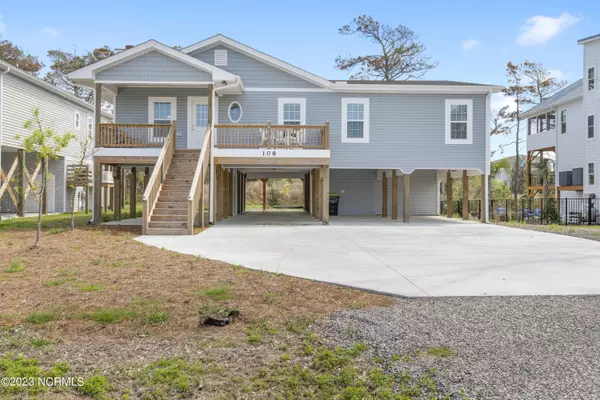For more information regarding the value of a property, please contact us for a free consultation.
108 SE 61st Street Oak Island, NC 28465
Want to know what your home might be worth? Contact us for a FREE valuation!

Our team is ready to help you sell your home for the highest possible price ASAP
Key Details
Sold Price $849,900
Property Type Single Family Home
Sub Type Single Family Residence
Listing Status Sold
Purchase Type For Sale
Square Footage 2,260 sqft
Price per Sqft $376
Subdivision Turtle Creek
MLS Listing ID 100376564
Sold Date 05/12/23
Style Wood Frame
Bedrooms 4
Full Baths 5
Half Baths 1
HOA Y/N No
Originating Board North Carolina Regional MLS
Year Built 1960
Lot Size 0.329 Acres
Acres 0.33
Lot Dimensions 71 x 199 x 72 x 200
Property Description
This gorgeous home will strike your fancy with all the new updates throughout including a new foundation. The location cannot be beat for convenience and direct beach access on SE 61st. And the extra deep lot is perfect for privacy or an oasis with your own private pool The home features a large, open concept kitchen, dining, and living area with beamed vaulted ceilings. There is plenty of room to entertain or cozy up by the beautiful fireplace. Character and charm abound here perfectly blended with the modern lifestyle – a very spacious master suite with custom tile shower and double vanity, as well as spacious guest bedrooms and guest bathrooms with custom tile showers. Centrally located in the heart of Oak Island, you are withing walking distance to shops, restaurants, the Oak Island Fishing Pier, and the beach! This home would make a great primary residence or second home, but also can boasts a fantastic rental history, making it an ideal rental investment property. You must come and see for yourself what this lovely home has instore for your new beach lifestyle! Make it yours today!
Location
State NC
County Brunswick
Community Turtle Creek
Zoning R
Direction NC 211 to Middleton, Left on Oak Island Drive, Right on SE 61st Street, Home is on the left
Rooms
Basement None
Primary Bedroom Level Primary Living Area
Interior
Interior Features Master Downstairs, Vaulted Ceiling(s), Ceiling Fan(s), Furnished, Walk-in Shower, Eat-in Kitchen, Walk-In Closet(s)
Heating Heat Pump, Electric
Cooling Central Air
Flooring LVT/LVP
Appliance Washer, Refrigerator, Range, Microwave - Built-In, Dryer, Dishwasher
Laundry Laundry Closet
Exterior
Garage Covered, Off Street, On Site
Pool None
Waterfront No
View Ocean
Roof Type Architectural Shingle
Porch Open, Covered, Deck
Building
Lot Description Level
Story 1
Foundation Other
Sewer Municipal Sewer
Water Municipal Water
New Construction No
Others
Tax ID 250ag00506
Acceptable Financing Cash, Conventional
Listing Terms Cash, Conventional
Special Listing Condition None
Read Less

GET MORE INFORMATION




