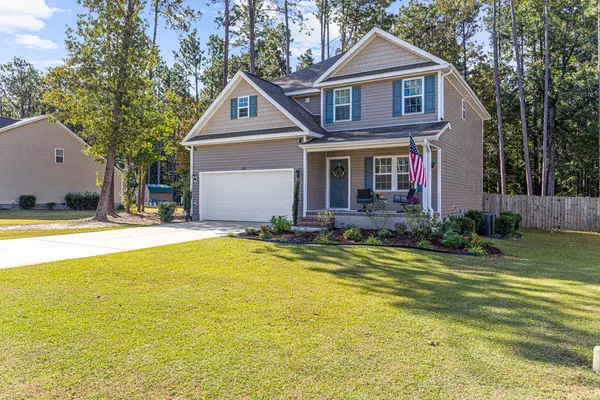For more information regarding the value of a property, please contact us for a free consultation.
145 Argyll AVE Aberdeen, NC 28315
Want to know what your home might be worth? Contact us for a FREE valuation!

Our team is ready to help you sell your home for the highest possible price ASAP
Key Details
Sold Price $254,000
Property Type Single Family Home
Sub Type Single Family Residence
Listing Status Sold
Purchase Type For Sale
Square Footage 2,187 sqft
Price per Sqft $116
Subdivision Allred Subdivision
MLS Listing ID 202761
Sold Date 12/04/20
Bedrooms 4
Full Baths 2
Half Baths 1
HOA Y/N No
Originating Board Hive MLS
Year Built 2015
Annual Tax Amount $1,148
Lot Size 0.260 Acres
Acres 0.26
Lot Dimensions 75x150x75x150
Property Sub-Type Single Family Residence
Property Description
Fantastic 4 bed/2.5 bath home within walking distance of downtown Aberdeen! A lovely covered front porch invites you into this wonderful home boasting beautiful hardwood floors throughout the main level, upgraded lighting, and a smart thermostat. The kitchen offers granite counters, stainless steel French-door refrigerator, pantry, and eat-in dining space. There is also a formal dining room (currently used as an office), and the large living room is complete with gas fireplace (photo digitally enhanced). Upstairs, the master suite features dual sinks and a large walk-in closet. Three additional guest bedrooms (two with large walk-in closets!), a guest bathroom, and laundry room complete the upper level. With a fully fenced backyard and electric car charging port in the 2-car attached garage, this home has it all!
Location
State NC
County Moore
Community Allred Subdivision
Zoning B-3
Direction Travelling south on US-1 (S. Sandhills Blvd.), turn left onto E. South St., right onto S. Pine St., then left onto Argyll Ave. Home is on right.
Rooms
Basement Crawl Space
Interior
Interior Features Wash/Dry Connect, Ceiling Fan(s), Pantry
Heating Heat Pump
Cooling Central Air
Flooring Carpet, Tile, Wood
Appliance Refrigerator, Microwave - Built-In, Disposal, Dishwasher
Exterior
Parking Features Paved
Roof Type Composition
Porch Deck, Porch
Building
Entry Level Two
Sewer Municipal Sewer
Water Municipal Water
New Construction No
Read Less




