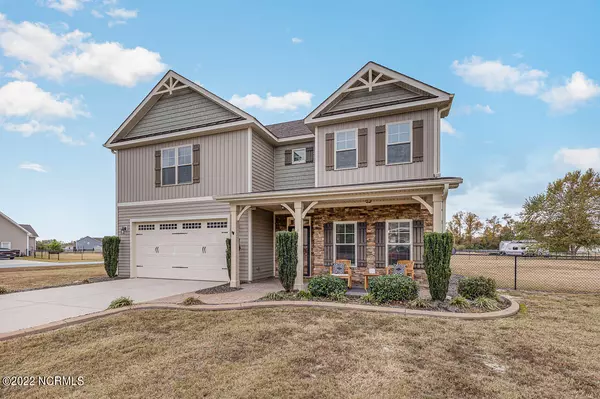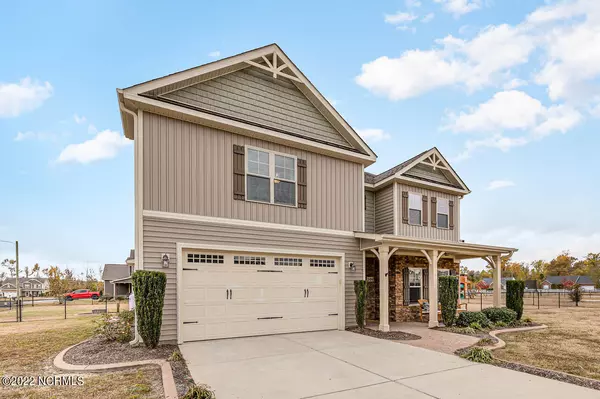For more information regarding the value of a property, please contact us for a free consultation.
106 E Lake DR Goldsboro, NC 27534
Want to know what your home might be worth? Contact us for a FREE valuation!

Our team is ready to help you sell your home for the highest possible price ASAP
Key Details
Sold Price $330,000
Property Type Single Family Home
Sub Type Single Family Residence
Listing Status Sold
Purchase Type For Sale
Square Footage 2,891 sqft
Price per Sqft $114
Subdivision East Lake
MLS Listing ID 100356593
Sold Date 12/15/22
Style Wood Frame
Bedrooms 4
Full Baths 2
Half Baths 1
HOA Y/N Yes
Originating Board North Carolina Regional MLS
Year Built 2013
Lot Size 0.550 Acres
Acres 0.55
Lot Dimensions 0.55 acre +/-
Property Sub-Type Single Family Residence
Property Description
Beautiful home located in the highly desired East Lake subdivision on a corner lot. Home features 4 bedrooms and 2.5 bathrooms. Not to mention, conveniently located to Seymour Johnson Air Force Base. Enjoy your morning coffee on your covered front porch with stone accents. As you enter through the foyer you can find an office space as well as a gorgeous, formal dining room with coffered ceilings and wainscoting paneling. Eat-in kitchen features granite countertops, pantry, breakfast bar, large island and more. Living room with stone gas fireplace for cozy nights in. Owner's suite with large walk-in closet, linen closet, and bathroom with double vanity, separate shower and garden tub. Backyard features fully fenced yard, patio and screened-in porch, perfect for all your entertainment needs. You can even take a stroll through the neighborhood to the pond and pavilion. All you could ever need or want! Welcome home.
Location
State NC
County Wayne
Community East Lake
Zoning R
Direction Turn right onto St John Church Rd, Turn left onto Dollard Town Rd, Turn right onto E Lake Dr, Destination will be on the right
Location Details Mainland
Rooms
Primary Bedroom Level Non Primary Living Area
Interior
Interior Features Kitchen Island, Ceiling Fan(s), Gas Logs
Heating Fireplace(s), Heat Pump
Cooling Central
Appliance Range, Dishwasher, Refrigerator, None
Exterior
Parking Features Attached
Garage Spaces 2.0
Utilities Available Pump Station, Municipal Water, Septic On Site
Roof Type Architectural Shingle
Porch Covered, Porch, Screened
Garage Yes
Building
Lot Description Corner Lot
Story 2
Entry Level Two
New Construction No
Schools
Elementary Schools Spring Creek
Middle Schools Spring Creek
High Schools Spring Creek
Others
Tax ID 3536423577
Read Less




