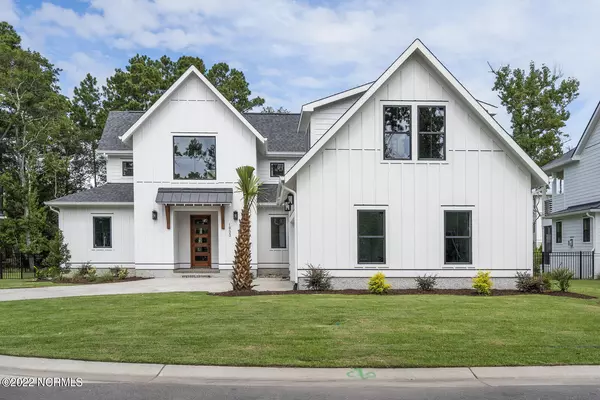For more information regarding the value of a property, please contact us for a free consultation.
1933 Loblolly Landing Lane Wilmington, NC 28411
Want to know what your home might be worth? Contact us for a FREE valuation!

Our team is ready to help you sell your home for the highest possible price ASAP
Key Details
Sold Price $853,592
Property Type Single Family Home
Sub Type Single Family Residence
Listing Status Sold
Purchase Type For Sale
Square Footage 3,260 sqft
Price per Sqft $261
Subdivision Loblolly Landing
MLS Listing ID 100296195
Sold Date 09/13/22
Style Wood Frame
Bedrooms 3
Full Baths 3
Half Baths 1
HOA Y/N Yes
Originating Board North Carolina Regional MLS
Year Built 2021
Lot Size 10,890 Sqft
Acres 0.25
Lot Dimensions Buyer to Verify
Property Description
This custom new construction home by Michael Christian Homes will showcase its high-quality craftsmanship and attention to detail. The New American farmhouse boasts an open floor plan with 3 bedrooms and 3 and a half bathrooms. Exterior finishes include black windows and fiber cement siding. On the main floor, you will find the master suite with his and hers walk-in closets and a luxurious ensuite. The open-concept kitchen overlooks the living room and dining room, perfect for entertaining. The living room includes a coffered ceiling, fireplace, built-ins, and a sliding door opening to the porch. On the second floor, you will find a guest suite with a balcony, and an additional bedroom, a bonus room, and a flex room that could easily be a 4th bedroom! Located a short drive to Mayfaire, The Forum, and Wrightsville Beach. You won't want to miss out on getting in early on this process! Contact the Listing Agent for any inquiries.
Location
State NC
County New Hanover
Community Loblolly Landing
Zoning R-20
Direction Military Cutoff to Covil Farm Rd. Left on Red Cedar, right on Middle Sound Loop, straight thru roundabout. Left on Mason Landing Rd.
Rooms
Primary Bedroom Level Primary Living Area
Interior
Interior Features Foyer, 1st Floor Master, 9Ft+ Ceilings, Ceiling - Vaulted, Pantry, Smoke Detectors, Walk-in Shower, Walk-In Closet
Heating Heat Pump
Cooling Central, Zoned
Appliance None
Exterior
Garage On Site, Paved
Garage Spaces 2.0
Utilities Available Municipal Sewer, Municipal Water
Waterfront No
Roof Type Shingle
Porch Balcony, Open, Porch
Garage Yes
Building
Story 2
New Construction Yes
Schools
Elementary Schools Ogden
Middle Schools Noble
High Schools Laney
Others
Tax ID R04500-004-058-000
Read Less

GET MORE INFORMATION




