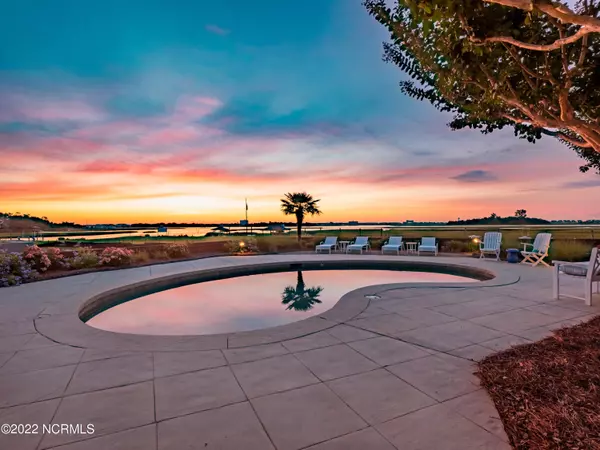For more information regarding the value of a property, please contact us for a free consultation.
6435 Westport Drive Wilmington, NC 28409
Want to know what your home might be worth? Contact us for a FREE valuation!

Our team is ready to help you sell your home for the highest possible price ASAP
Key Details
Sold Price $3,995,000
Property Type Single Family Home
Sub Type Single Family Residence
Listing Status Sold
Purchase Type For Sale
Square Footage 4,573 sqft
Price per Sqft $873
Subdivision Westport
MLS Listing ID 100335554
Sold Date 09/01/22
Style Wood Frame
Bedrooms 4
Full Baths 4
Half Baths 1
HOA Y/N Yes
Originating Board North Carolina Regional MLS
Year Built 1986
Annual Tax Amount $14,571
Lot Size 0.411 Acres
Acres 0.41
Lot Dimensions 204x94x179x94
Property Description
Some of the best views in the area can be found on Westport Drive in the quaint Shandy neighborhood overlooking the intracoastal waterway, the mouth of Bradley Creek and distant views to Wrightsville Beach. This spectacular house features over 4500 Square feet and includes four bedrooms, 4 1/2 baths, an open floor plan with spectacular chef's kitchen and huge center island, elevator and beautiful lower level with access to the free form pool and large stunning deck. Multiple covered porches can be found on all four sides of the house to capture the soft ocean breezes. A 28 foot boat slip in the protected marina basin offers easy access to Masonboro Island or a quick trip up to Dockside or Bridgetender waterfront dining just minutes away. This convenient location off Greenville Loop Rd. is a few minutes drive to Mayfaire, Airlie Gardens and the shops and restaurants around Landfall and Wrightsville Beach. Quality built by Jim Farlow, this very comfortable home has been well-maintained and is in move-in condition. Start enjoying life on the water, when only the best will do!
Location
State NC
County New Hanover
Community Westport
Zoning R-20
Direction Take Oleander to Greenville Loop. Turn left on Greenville Sound. At the stop sign take a left. Take a right into the community of Westport. Home is the last house on the right.
Rooms
Primary Bedroom Level Primary Living Area
Interior
Interior Features Kitchen Island, Foyer, 9Ft+ Ceilings, Mud Room, Walk-in Shower, Walk-In Closet, Wet Bar
Heating Forced Air
Cooling Central
Flooring Tile
Appliance Dryer, Refrigerator, Washer
Exterior
Garage Off Street, Paved
Garage Spaces 2.0
Pool In Ground
Utilities Available Municipal Sewer, Municipal Water
Waterfront Yes
Waterfront Description Boat Slip, ICW Front, ICW View, Water View
Roof Type Shingle
Porch Covered, Porch, Screened
Garage Yes
Building
Story 3
New Construction No
Schools
Elementary Schools Bradley Creek
Middle Schools Roland Grise
High Schools Hoggard
Others
Tax ID R06305-001-010-000
Read Less

GET MORE INFORMATION




