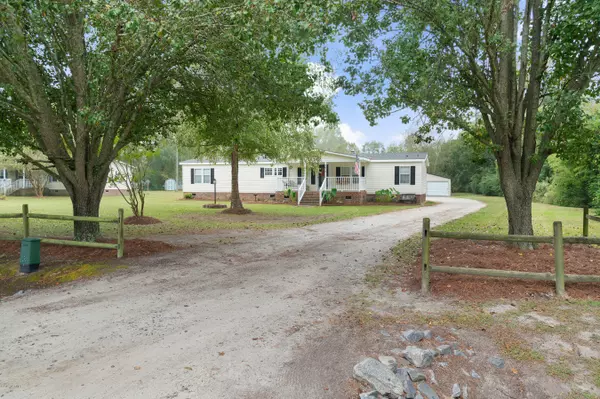For more information regarding the value of a property, please contact us for a free consultation.
2674 Webb RD Bellarthur, NC 27811
Want to know what your home might be worth? Contact us for a FREE valuation!

Our team is ready to help you sell your home for the highest possible price ASAP
Key Details
Sold Price $108,500
Property Type Manufactured Home
Sub Type Manufactured Home
Listing Status Sold
Purchase Type For Sale
Square Footage 1,850 sqft
Price per Sqft $58
Subdivision Not In Subdivision
MLS Listing ID 100188210
Sold Date 11/27/19
Style Wood Frame
Bedrooms 3
Full Baths 2
HOA Y/N No
Originating Board North Carolina Regional MLS
Year Built 2000
Lot Size 0.670 Acres
Acres 0.67
Lot Dimensions 303x98x307x96
Property Sub-Type Manufactured Home
Property Description
This wonderful 3 BR/2 BA home has such a wonderful unique floor-plan. Large open living with fireplace, formal dining, breakfast bar, large kitchen, it has a large master bedroom with office/sitting area, master bath features double vanity, shower and garden tub. Roof and HVAC only 2 years old and new carpet. This home sits on a beautiful lot with a 24' x 25' wired workshop that meets any man's dream of having a shop! It is a must see!! You can't beat this much home with a wired workshop for this price!!
Location
State NC
County Pitt
Community Not In Subdivision
Zoning Residential
Direction From US13/Dickinson Ave turn right onto Frog Level Road. Turn right onto Bell Arthur Rd. Turn Left onto Bruce Strickland Rd then Right onto Webb Rd.
Location Details Mainland
Rooms
Basement Crawl Space
Primary Bedroom Level Primary Living Area
Interior
Interior Features Workshop, Master Downstairs, Ceiling Fan(s), Pantry, Walk-in Shower, Eat-in Kitchen, Walk-In Closet(s)
Heating Heat Pump
Cooling Central Air
Flooring LVT/LVP, Carpet
Window Features Thermal Windows,Blinds
Appliance Vent Hood, Stove/Oven - Electric, Refrigerator, Dishwasher
Laundry Hookup - Dryer, In Hall, Washer Hookup
Exterior
Parking Features Unpaved
Garage Spaces 2.0
Utilities Available Community Water
Roof Type Architectural Shingle
Porch Deck, Porch
Building
Story 1
Entry Level One
Sewer Septic On Site
New Construction No
Others
Tax ID 58050
Acceptable Financing Cash, Conventional, FHA, USDA Loan, VA Loan
Listing Terms Cash, Conventional, FHA, USDA Loan, VA Loan
Special Listing Condition None
Read Less




