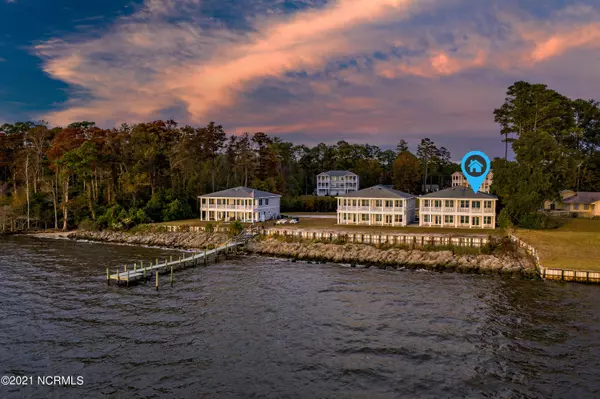For more information regarding the value of a property, please contact us for a free consultation.
1129 Bennett RD #Unit 9a Minnesott Beach, NC 28510
Want to know what your home might be worth? Contact us for a FREE valuation!

Our team is ready to help you sell your home for the highest possible price ASAP
Key Details
Sold Price $400,000
Property Type Condo
Sub Type Condominium
Listing Status Sold
Purchase Type For Sale
Square Footage 1,900 sqft
Price per Sqft $210
Subdivision Bennett Landing
MLS Listing ID 100308849
Sold Date 06/08/22
Style Wood Frame
Bedrooms 2
Full Baths 2
Half Baths 1
HOA Fees $3,932
HOA Y/N Yes
Originating Board Hive MLS
Year Built 2007
Lot Size 1,307 Sqft
Acres 0.03
Lot Dimensions Irregular
Property Sub-Type Condominium
Property Description
Stunning, waterfront condo with fabulous views of the majestic Neuse River. Located near the ferry and golf course, this beautiful home has much to offer. With a reverse floor plan, the expansive master bedroom with walk-in closet and bath are located on the lower level along with a second bedroom, bath, foyer and laundry. The master bedroom leads out to a lovely covered patio suitable for drinking your morning coffee and watching the boats sail by. Upstairs is the living room, dining area, and beautiful white kitchen as well as a half bath. The living area leads out to a wonderful covered balcony that overlooks the river and provides a fantastic area for outdoor entertaining. The Home Owners Association dues are to be determined prior to closing.
Location
State NC
County Pamlico
Community Bennett Landing
Zoning Residential
Direction Hwy 55 to Grantsboro. Turn right on 306 South to Minnesott Beach. Turn right on Bennett Road. Near the end of the road, turn right at the gates to Bennett Landing. Turn left and head down toward the river. Building 9 is on the far left. Condo A is on the left.
Location Details Mainland
Rooms
Basement None
Interior
Interior Features Foyer, Master Downstairs, Ceiling Fan(s), Walk-in Shower, Walk-In Closet(s)
Heating Heat Pump
Cooling Central Air
Flooring LVT/LVP, Tile, Wood
Window Features Thermal Windows
Appliance Stove/Oven - Gas, Refrigerator, Microwave - Built-In, Dishwasher
Laundry Laundry Closet
Exterior
Parking Features Off Street, On Site
Waterfront Description Bulkhead,Deeded Water Access,Water Depth 4+
View River, Water
Roof Type Architectural Shingle
Porch Covered
Building
Story 2
Entry Level Two
Foundation Slab
Sewer Septic On Site
Water Municipal Water
New Construction No
Others
Tax ID F093-14-C9a
Acceptable Financing Cash, Conventional
Listing Terms Cash, Conventional
Special Listing Condition None
Read Less




