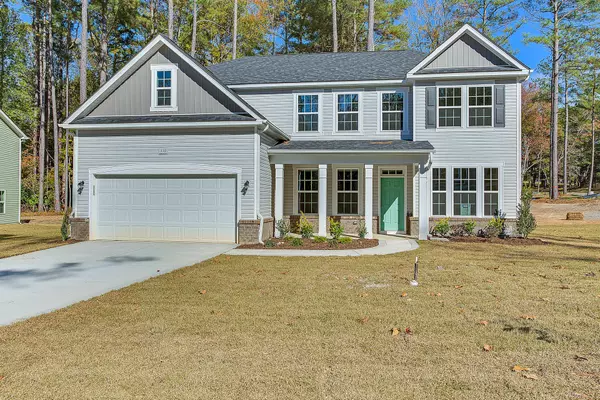For more information regarding the value of a property, please contact us for a free consultation.
330 Glade DR Aberdeen, NC 28315
Want to know what your home might be worth? Contact us for a FREE valuation!

Our team is ready to help you sell your home for the highest possible price ASAP
Key Details
Sold Price $319,170
Property Type Single Family Home
Sub Type Single Family Residence
Listing Status Sold
Purchase Type For Sale
Square Footage 3,225 sqft
Price per Sqft $98
Subdivision Bethesda Forest
MLS Listing ID 193460
Sold Date 12/30/19
Bedrooms 4
Full Baths 2
Half Baths 1
HOA Y/N No
Originating Board Hive MLS
Year Built 2018
Annual Tax Amount $1,450
Lot Size 0.460 Acres
Acres 0.46
Lot Dimensions 64x35x24x159x48x101x132
Property Sub-Type Single Family Residence
Property Description
The Redbud by H&H Homes is a two story, 3225 sq. ft. home with 4 bedrooms, 2.5 baths and a 2 car garage. The main floor provides ample space for entertaining, consisting of a formal dining room, spacious kitchen with a 9 ft. eat-at island, casual dining area, walk-in pantry, and drop zone. The family room with a fireplace, flex room, and powder room are also located on the main floor. The second level houses the master suite as well as an additional 3 bedrooms, bathroom, loft and laundry room. The front porch area is covered and the back porch provides extra space to entertain. Easy access to Ft Bragg and close to Downtown Southern Pines. Builder pays 1.5% Closing Costs with use of Preferred Lender and Closing Attorney. Call Listing Agent for details.
Location
State NC
County Moore
Community Bethesda Forest
Zoning R20-16
Direction From Hwy 211, turn North on Pee Dee Rd. Turn Right on Bethesda Rd. Turn Left on EL Ives Dr. Turn Left on Glade Dr. House on Right side.From US Hwy 1 North, turn Right on Saunders Blvd. Turn Right on Bethesda Rd. Turn Right on EL Ives Dr. Turn Left On Glade Dr. House on Right side.
Interior
Interior Features Wash/Dry Connect, Ceiling Fan(s)
Heating Heat Pump
Flooring Carpet, Vinyl
Appliance Microwave - Built-In, Dishwasher
Exterior
Parking Features Paved
Roof Type Composition
Building
Lot Description Corner Lot
Entry Level Two
Sewer Municipal Sewer
Water Municipal Water
New Construction Yes
Read Less




