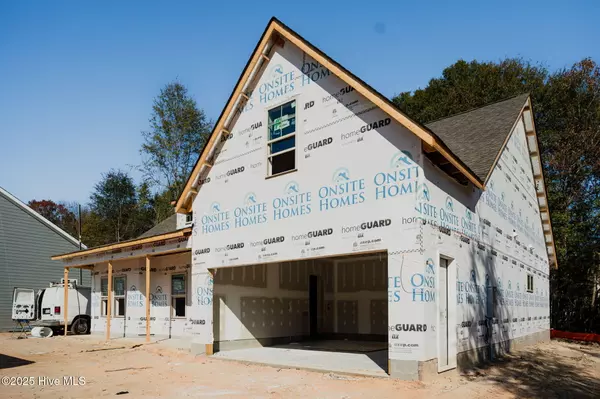229 Telluride CT Aberdeen, NC 28315

UPDATED:
Key Details
Property Type Single Family Home
Sub Type Single Family Residence
Listing Status Active
Purchase Type For Sale
Square Footage 2,070 sqft
Price per Sqft $222
Subdivision Telluride Court
MLS Listing ID 100542490
Style Wood Frame
Bedrooms 4
Full Baths 3
HOA Y/N No
Year Built 2025
Lot Size 10,454 Sqft
Acres 0.24
Lot Dimensions *Refer to Plot Plan
Property Sub-Type Single Family Residence
Source Hive MLS
Property Description
This lot features On-Site Homes 2,070 SqFt two-story 'Colston' ranch style floor plan. 4 bedrooms with master bedroom on first floor - 3 bathrooms and a two car garage. Scheduled to be completed February 2026! NOW OFFERING up to $10,000 BUILDER and LENDER INCENTIVES - contact listing agent to learn more!
Location
State NC
County Moore
Community Telluride Court
Zoning R10
Direction From Highway US-1 Turn onto Peach Street. Cross over Poplar onto peach and then first left onto Aspen Street. Aspen Street dead ends into the new Telluride Court community of homes. Lot numbers/house numbers located on signs.
Location Details Mainland
Rooms
Primary Bedroom Level Primary Living Area
Interior
Interior Features Master Downstairs, Walk-in Closet(s), Vaulted Ceiling(s), Tray Ceiling(s), High Ceilings, Entrance Foyer, Kitchen Island, Ceiling Fan(s), Pantry, Walk-in Shower
Heating Electric, Heat Pump
Cooling Central Air
Flooring LVT/LVP, Carpet, Laminate, Tile
Fireplaces Type Gas Log
Fireplace Yes
Appliance Built-In Microwave, Range, Dishwasher
Exterior
Parking Features Concrete
Garage Spaces 2.0
Utilities Available Sewer Connected, Water Connected
Roof Type Architectural Shingle
Porch Covered, Porch
Building
Story 2
Entry Level Two
Foundation Slab
New Construction Yes
Schools
Elementary Schools Aberdeeen Elementary
Middle Schools Southern Middle
High Schools Pinecrest High
Others
Tax ID 00054858-6
Acceptable Financing Cash, Conventional, FHA, USDA Loan, VA Loan
Listing Terms Cash, Conventional, FHA, USDA Loan, VA Loan

GET MORE INFORMATION




