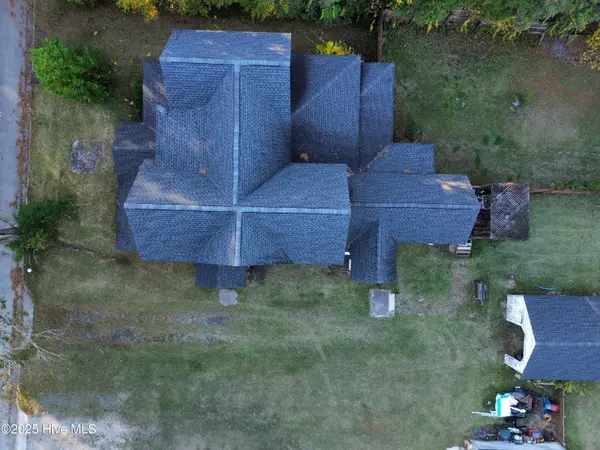414 W Cronly ST W Laurinburg, NC 28352

UPDATED:
Key Details
Property Type Single Family Home
Sub Type Single Family Residence
Listing Status Active
Purchase Type For Sale
Square Footage 2,800 sqft
Price per Sqft $32
Subdivision Not In Subdivision
MLS Listing ID 100541766
Style Wood Frame
Bedrooms 4
Full Baths 2
HOA Y/N No
Year Built 1899
Annual Tax Amount $963
Lot Size 0.320 Acres
Acres 0.32
Lot Dimensions 95x 150 x 95 x 150
Property Sub-Type Single Family Residence
Source Hive MLS
Property Description
Location
State NC
County Scotland
Community Not In Subdivision
Zoning R6
Direction From 401 South take the Church Street /Bus 74 exit. Head east on Church Street to Peden Street. Make a left on Peden until it intersects with Cronly. House will be directly in front of you,
Location Details Mainland
Rooms
Basement None
Primary Bedroom Level Primary Living Area
Interior
Interior Features Ceiling Fan(s)
Heating Other, Natural Gas
Cooling None
Flooring Wood
Appliance None, Refrigerator
Exterior
Parking Features Unpaved
Utilities Available Natural Gas Available
Roof Type Shingle
Porch Deck
Building
Story 2
Entry Level Two
Foundation Brick/Mortar
Sewer Municipal Sewer
Water Municipal Water
New Construction No
Schools
Elementary Schools Sycamore Lane
Middle Schools Spring Hill
High Schools Scotland High
Others
Tax ID 010002 02007
Acceptable Financing Cash, Conventional
Listing Terms Cash, Conventional

GET MORE INFORMATION




