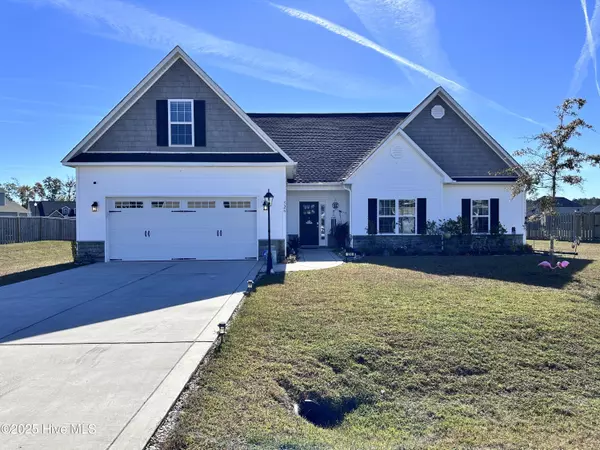326 Naval Store DR Jacksonville, NC 28546

UPDATED:
Key Details
Property Type Single Family Home
Sub Type Single Family Residence
Listing Status Active
Purchase Type For Sale
Square Footage 2,356 sqft
Price per Sqft $166
Subdivision Onslow Bay
MLS Listing ID 100540901
Style Wood Frame
Bedrooms 3
Full Baths 3
HOA Fees $375
HOA Y/N Yes
Year Built 2022
Annual Tax Amount $1,671
Lot Size 0.410 Acres
Acres 0.41
Lot Dimensions 189 x 67 x 159 x 114
Property Sub-Type Single Family Residence
Source Hive MLS
Property Description
Location
State NC
County Onslow
Community Onslow Bay
Zoning R-10
Direction Piney Green Rd to Rocky Run Road. Turn R into Towne Pointe and then at the 2nd median turn L into Onslow Bay. Take first R onto Olde Towne Pointe Rd., take a R onto Foye Way and then L onto Naval Store Dr and home will be down on your R.
Location Details Mainland
Rooms
Other Rooms Shed(s)
Basement None
Primary Bedroom Level Primary Living Area
Interior
Interior Features Master Downstairs, Walk-in Closet(s), Tray Ceiling(s), High Ceilings, Entrance Foyer, Mud Room, Solid Surface, Kitchen Island, Ceiling Fan(s), Pantry, Walk-in Shower
Heating Heat Pump, Fireplace Insert, Electric, Forced Air, Zoned
Cooling Central Air, Zoned
Flooring LVT/LVP, Carpet, Tile
Appliance Electric Oven, Electric Cooktop, Built-In Microwave, Washer, Self Cleaning Oven, Refrigerator, Range, Ice Maker, Dryer, Disposal, Dishwasher
Exterior
Parking Features Concrete, Garage Door Opener, On Site
Garage Spaces 2.0
Pool In Ground
Utilities Available Sewer Connected, Water Connected
Amenities Available Clubhouse, Community Pool, Maint - Comm Areas, Management, Street Lights, Taxes
Waterfront Description None
Roof Type Architectural Shingle
Porch Covered, Porch, Screened
Building
Lot Description Level
Story 1
Entry Level One and One Half
Foundation Slab
Sewer Municipal Sewer
Water Municipal Water
New Construction No
Schools
Elementary Schools Silverdale
Middle Schools Hunters Creek
High Schools White Oak
Others
Tax ID 1127e-87
Acceptable Financing Cash, Conventional, FHA, USDA Loan, VA Loan
Listing Terms Cash, Conventional, FHA, USDA Loan, VA Loan

GET MORE INFORMATION




