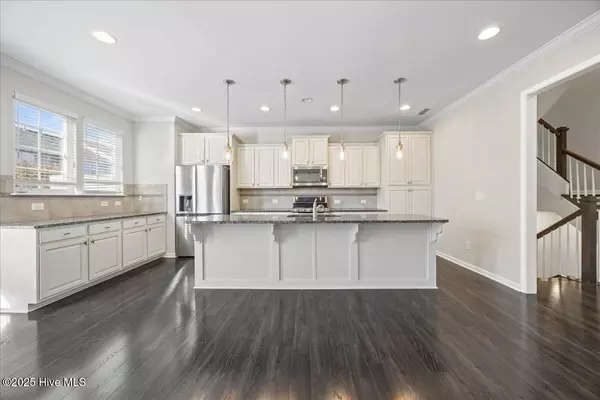535 Grand Central STA Apex, NC 27502

UPDATED:
Key Details
Property Type Townhouse
Sub Type Townhouse
Listing Status Active
Purchase Type For Rent
Square Footage 2,675 sqft
Subdivision The Villages Of Apex
MLS Listing ID 100538067
Bedrooms 4
Full Baths 3
Half Baths 1
HOA Y/N Yes
Year Built 2017
Lot Size 1,742 Sqft
Acres 0.04
Property Sub-Type Townhouse
Source Hive MLS
Property Description
Upstairs, the primary suite includes a large en-suite bath and an oversized walk-in closet, providing a relaxing retreat. With four bedrooms total, this home offers flexible space for guests, home office, or family living.
Located in The Villages of Apex South, a community known for its well-kept homes, neighborhood pool, sidewalks, and proximity to Downtown Apex, residents enjoy a comfortable suburban lifestyle with quick access to local amenities, major highways, and the vibrant town center.
No pets permitted; service animals considered with appropriate documentation. All applicants subject to background, credit, and reference checks.
Location
State NC
County Wake
Community The Villages Of Apex
Direction From Ten-Ten, Continue onto Center St, Turn right onto Apex Peakway, Turn left onto Grand Central Station
Location Details Mainland
Rooms
Basement None
Primary Bedroom Level Non Primary Living Area
Interior
Heating Electric, Heat Pump, Natural Gas
Exterior
Parking Features Garage Faces Rear, On Site
Garage Spaces 2.0
Amenities Available Community Pool, No Pets
Porch Deck, Patio
Building
Story 3
Entry Level Three Or More
Schools
Elementary Schools Wake County
Middle Schools Wake County
High Schools Apex High
Others
Tax ID 074215527725000 0437390

GET MORE INFORMATION




