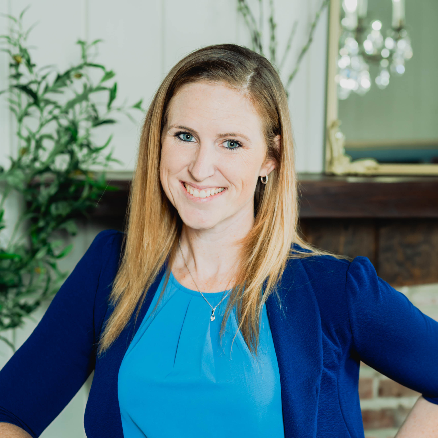5864 Park West CIR Leland, NC 28451

UPDATED:
Key Details
Property Type Single Family Home
Sub Type Single Family Residence
Listing Status Active
Purchase Type For Sale
Square Footage 2,445 sqft
Price per Sqft $239
Subdivision Brunswick Forest
MLS Listing ID 100534231
Style Wood Frame
Bedrooms 3
Full Baths 3
HOA Fees $1,650
HOA Y/N Yes
Year Built 2020
Lot Size 5,663 Sqft
Acres 0.13
Lot Dimensions 110x50x110x50
Property Sub-Type Single Family Residence
Source Hive MLS
Property Description
Location
State NC
County Brunswick
Community Brunswick Forest
Zoning PUD
Direction Hwy 17 South. Left onto Brunswick Forest Parkway. Left onto Carolina Park Way. Right onto Park West Circle to 5864 Park West Cir.
Location Details Mainland
Rooms
Basement None
Primary Bedroom Level Primary Living Area
Interior
Interior Features Master Downstairs, Walk-in Closet(s), Tray Ceiling(s), Ceiling Fan(s)
Heating Heat Pump, Natural Gas
Cooling Zoned
Flooring Laminate, Tile
Appliance Gas Oven, Built-In Microwave, Dishwasher
Exterior
Exterior Feature Irrigation System
Parking Features Garage Faces Front, Off Street, Paved
Garage Spaces 2.0
Utilities Available Natural Gas Connected, Sewer Connected, Water Connected
Amenities Available Basketball Court, Clubhouse, Comm Garden, Community Pool, Dog Park, Fitness Center, Golf Course, Indoor Pool, Jogging Path, Maint - Comm Areas, Maint - Grounds, Meeting Room, Park, Party Room, Pickleball, Picnic Area, Playground, Ramp, Restaurant, Security, Sidewalk, Spa/Hot Tub, Street Lights, Tennis Court(s), Trail(s)
Roof Type Architectural Shingle
Accessibility None
Porch Covered, Enclosed, Patio, Porch
Building
Story 2
Entry Level Two
Foundation Slab
Sewer Municipal Sewer
Water Municipal Water
Structure Type Irrigation System
New Construction No
Schools
Elementary Schools Town Creek
Middle Schools Town Creek
High Schools North Brunswick
Others
Tax ID 071ba008
Acceptable Financing Construction to Perm, Cash, Conventional, FHA, USDA Loan, VA Loan
Listing Terms Construction to Perm, Cash, Conventional, FHA, USDA Loan, VA Loan

GET MORE INFORMATION




