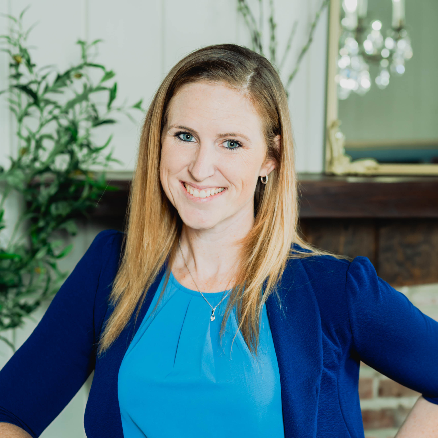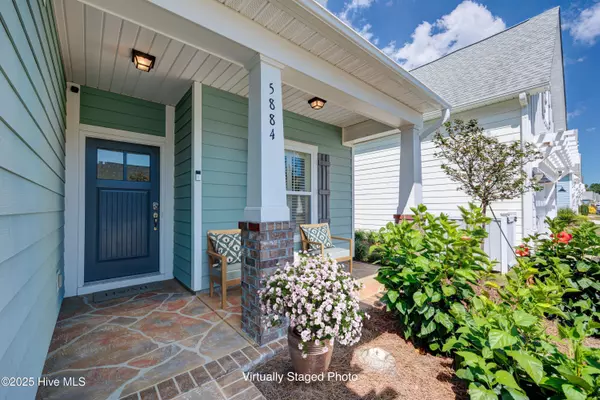5884 Park West CIR Leland, NC 28451

UPDATED:
Key Details
Property Type Single Family Home
Sub Type Single Family Residence
Listing Status Active
Purchase Type For Sale
Square Footage 2,081 sqft
Price per Sqft $259
Subdivision Brunswick Forest
MLS Listing ID 100533890
Style Wood Frame
Bedrooms 4
Full Baths 3
HOA Fees $3,384
HOA Y/N Yes
Year Built 2019
Lot Size 5,663 Sqft
Acres 0.13
Lot Dimensions 122x50x110x51
Property Sub-Type Single Family Residence
Source Hive MLS
Property Description
Location
State NC
County Brunswick
Community Brunswick Forest
Zoning Le-Pud
Direction HWY 17 to Brunswick Forest Parkway. Turn left onto Carolina Pkwy. Turn right onto Park West Cir. 5884 is on the right,next to large green space.
Location Details Mainland
Rooms
Primary Bedroom Level Primary Living Area
Interior
Interior Features Master Downstairs, Walk-in Closet(s), Tray Ceiling(s), High Ceilings, Bookcases, Kitchen Island, Ceiling Fan(s), Pantry, Walk-in Shower
Heating Heat Pump, Electric, Forced Air, Zoned
Cooling Central Air, Zoned
Flooring LVT/LVP, Carpet, Tile
Fireplaces Type Gas Log
Fireplace Yes
Appliance Electric Oven, Built-In Microwave, See Remarks, Washer, Refrigerator, Range, Ice Maker, Dryer, Disposal, Dishwasher
Exterior
Exterior Feature Irrigation System
Parking Features Garage Faces Front, Concrete, Garage Door Opener, Off Street
Garage Spaces 2.0
Utilities Available Natural Gas Connected, Sewer Connected, Water Connected
Amenities Available Clubhouse, Community Pool, Dog Park, Fitness Center, Indoor Pool, Maint - Comm Areas, Maint - Grounds, Management, Meeting Room, Park, Party Room, Pickleball, Restaurant, Sidewalk, Street Lights, Tennis Court(s), Trail(s)
Roof Type Architectural Shingle
Porch Covered, Patio, Porch
Building
Lot Description See Remarks
Story 1
Entry Level One and One Half
Foundation Slab
Sewer Municipal Sewer
Water Municipal Water
Structure Type Irrigation System
New Construction No
Schools
Elementary Schools Town Creek
Middle Schools Leland
High Schools North Brunswick
Others
Tax ID 071ba013
Acceptable Financing Cash, Conventional, FHA, VA Loan
Listing Terms Cash, Conventional, FHA, VA Loan

GET MORE INFORMATION




