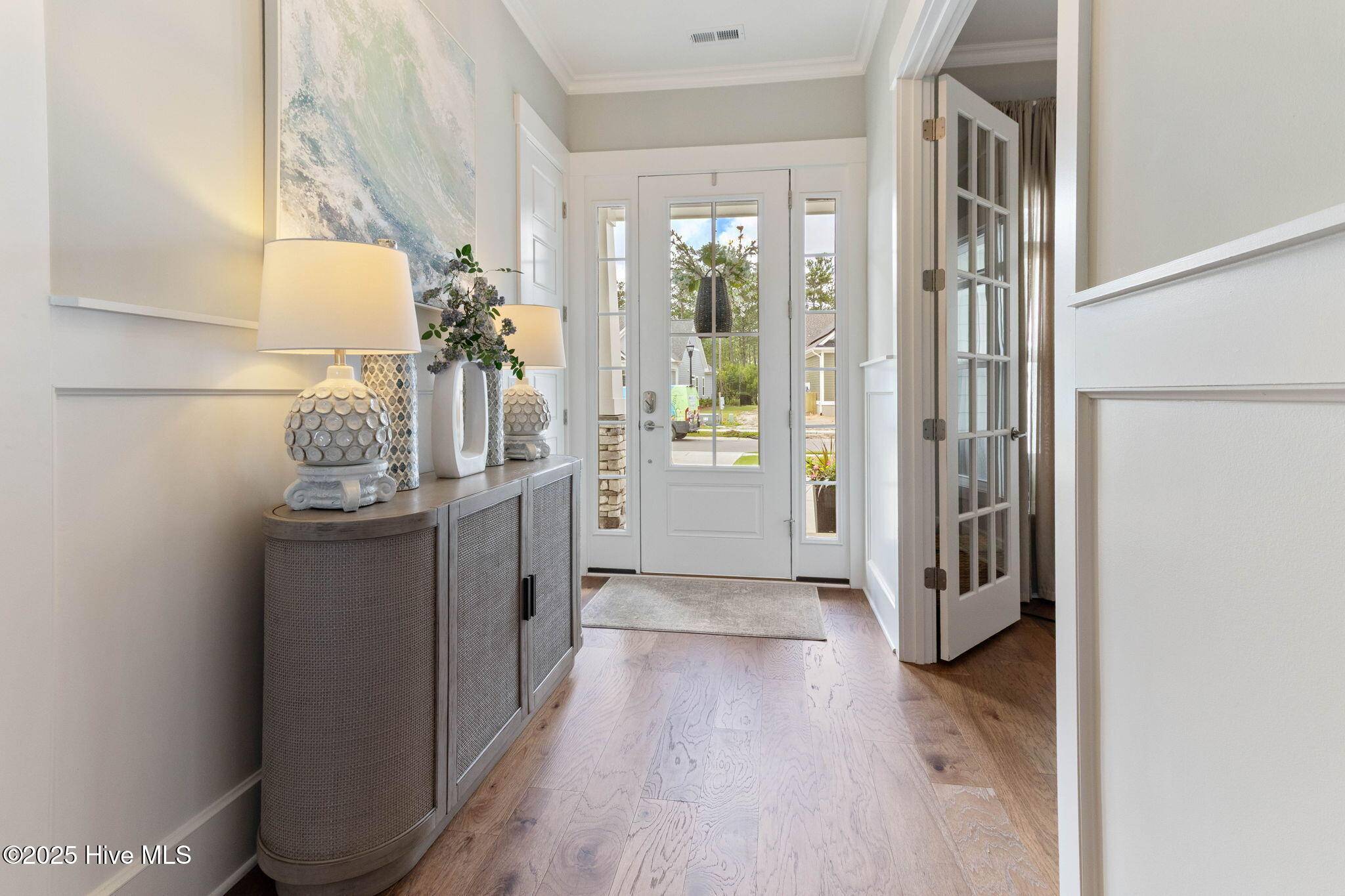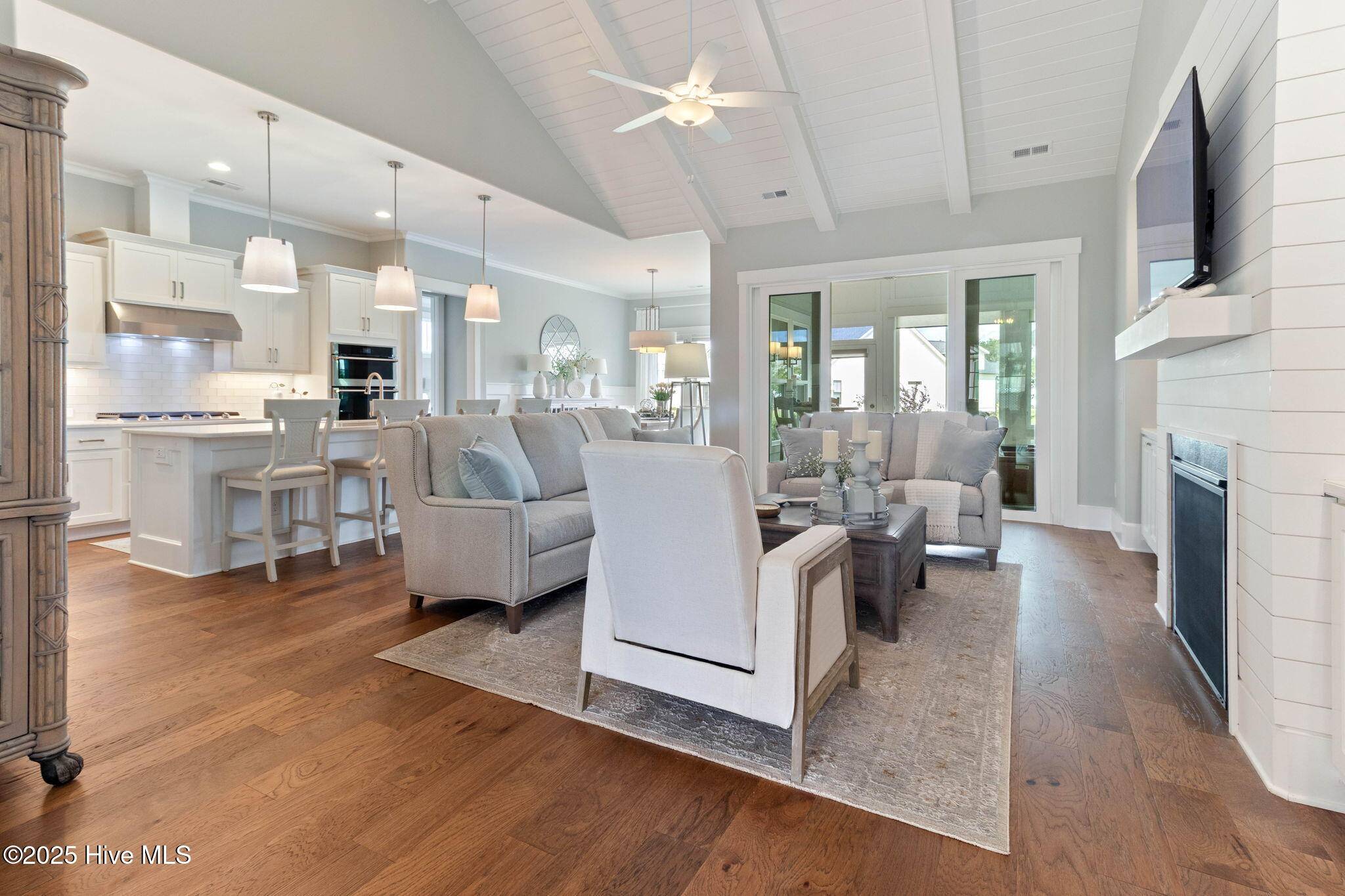4262 Cobleskill DR Leland, NC 28451
OPEN HOUSE
Sat Jul 12, 11:00am - 2:00pm
Sat Jul 19, 11:00am - 2:00pm
Sun Jul 20, 11:00am - 2:00pm
UPDATED:
Key Details
Property Type Single Family Home
Sub Type Single Family Residence
Listing Status Active
Purchase Type For Sale
Square Footage 3,191 sqft
Price per Sqft $291
Subdivision Brunswick Forest
MLS Listing ID 100517056
Style Wood Frame
Bedrooms 4
Full Baths 3
Half Baths 1
HOA Fees $1,650
HOA Y/N Yes
Year Built 2022
Lot Size 0.260 Acres
Acres 0.26
Lot Dimensions see survey
Property Sub-Type Single Family Residence
Source Hive MLS
Property Description
This gorgeous 4 bedroom, 3.5 bath home has thoughtful designer choices throughout including open main living spaces with 10 foot ceilings, 8 foot solid core doors, beautiful use of engineered hardwood floors throughout most of the main level. The kitchen offers an oversized island with quartz countertops, Electrolux appliances with a complimenting glass backsplash. The thoughtful split floor plan has 3 bedrooms, an office, and 2.5 baths all on the main level with an additional large bedroom/bonus room with an attached walk-in closet and bathroom upstairs. The living room's shiplap wrapped fireplace, built-ins, and soaring tongue-and-groove cathedral ceilings draw the eye as you enter the beautiful heated and cooled sunroom with a custom floor-to-ceiling fireplace. Enjoy spending time with family or guests on the outdoor patio with built-in grill, pergola with a fire table and landscaped yard. Brunswick Forest offers 3 outdoor pools, an indoor pool, and a hot tub as well as 3 fitness facilities. The community offers sidewalks throughout with many parks a playground as well as tennis and pickleball courts.
Location
State NC
County Brunswick
Community Brunswick Forest
Zoning PUD
Direction Brunswick Forest Parkway to left on Low Country Boulevard. Right on Cape Fear National dr. right on Colony Pines to a left on Cobleskill Dr.
Location Details Mainland
Rooms
Other Rooms Pergola
Primary Bedroom Level Primary Living Area
Interior
Interior Features Master Downstairs, Walk-in Closet(s), Vaulted Ceiling(s), Tray Ceiling(s), High Ceilings, Entrance Foyer, Mud Room, Bookcases, Kitchen Island, Ceiling Fan(s), Pantry, Walk-in Shower
Heating Heat Pump, Electric, Forced Air, Zoned
Cooling Zoned
Flooring Carpet, Tile, Wood
Fireplaces Type Gas Log
Fireplace Yes
Appliance Mini Refrigerator, Gas Cooktop, Built-In Microwave, Built-In Gas Oven, Refrigerator, Ice Maker, Disposal, Dishwasher
Exterior
Exterior Feature Irrigation System
Parking Features Attached, Concrete, Garage Door Opener, Lighted
Garage Spaces 2.0
Utilities Available Cable Available, Natural Gas Connected, Sewer Connected, Water Connected
Amenities Available Clubhouse, Community Pool, Dog Park, Fitness Center, Indoor Pool, Jogging Path, Maint - Comm Areas, Maint - Grounds, Park, Pickleball, Picnic Area, Playground, Security, Sidewalk, Spa/Hot Tub, Street Lights, Tennis Court(s), Trail(s)
Roof Type Architectural Shingle,Metal
Porch Patio, Porch
Building
Lot Description Level
Story 2
Entry Level One and One Half
Foundation Block, Raised
Structure Type Irrigation System
New Construction No
Schools
Elementary Schools Town Creek
Middle Schools Town Creek
High Schools North Brunswick
Others
Tax ID 219500228158
Acceptable Financing Cash, Conventional, FHA, VA Loan
Listing Terms Cash, Conventional, FHA, VA Loan
Virtual Tour https://homeshow-photography.aryeo.com/videos/0197cb10-4b18-70ad-8dde-f6b3eda28f81




