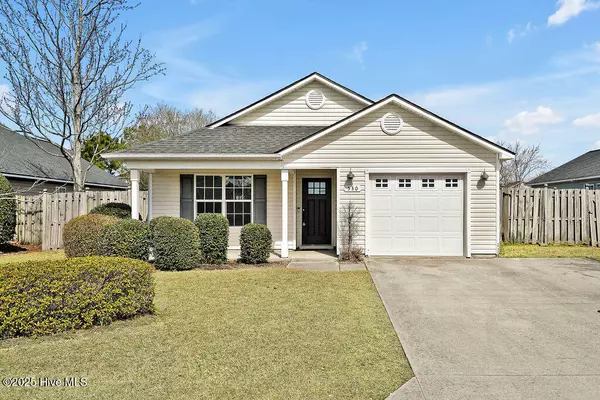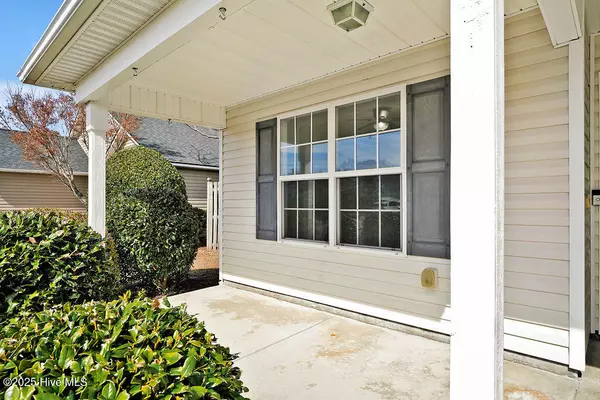530 Montego CT Wilmington, NC 28411
OPEN HOUSE
Sat Mar 01, 11:00am - 1:00pm
UPDATED:
02/27/2025 02:30 PM
Key Details
Property Type Single Family Home
Sub Type Single Family Residence
Listing Status Active
Purchase Type For Sale
Square Footage 1,369 sqft
Price per Sqft $252
Subdivision Holly Field
MLS Listing ID 100491101
Style Wood Frame
Bedrooms 3
Full Baths 2
HOA Fees $700
HOA Y/N Yes
Originating Board Hive MLS
Year Built 2004
Annual Tax Amount $1,182
Lot Size 6,621 Sqft
Acres 0.15
Lot Dimensions 55x120x55x120
Property Sub-Type Single Family Residence
Property Description
Step inside to an inviting open floor plan with soaring vaulted ceilings that create a bright and spacious feel. The upgraded kitchen features sleek stainless steel appliances, elegant granite countertops, and stylish new lighting, making it both functional and modern. A sunroom provides the perfect spot to relax and enjoy natural light year-round, while the fenced backyard offers privacy and space for outdoor entertaining or pets to roam.
With the added benefit of a one-car garage, this home delivers both practicality and style. Don't miss the opportunity to own this move-in-ready gem in a prime Wilmington location!
Location
State NC
County New Hanover
Community Holly Field
Zoning R-10
Direction North on Market St towards Ogden. Left on Lendire Rd. Left on Chipley Dr. Right on Montego Ct. House is on the right.
Location Details Mainland
Rooms
Basement None
Primary Bedroom Level Primary Living Area
Interior
Interior Features Master Downstairs, Vaulted Ceiling(s), Ceiling Fan(s), Pantry
Heating Electric, Forced Air, Heat Pump
Cooling Central Air
Flooring Carpet, Laminate, Tile
Fireplaces Type None
Fireplace No
Window Features Blinds
Appliance Washer, Stove/Oven - Electric, Refrigerator, Microwave - Built-In, Dryer, Disposal, Dishwasher
Laundry In Garage
Exterior
Exterior Feature None
Parking Features On Site, Paved
Garage Spaces 1.0
Pool None
Roof Type Architectural Shingle
Accessibility None
Porch Enclosed, Porch
Building
Story 1
Entry Level One
Foundation Slab
Sewer Municipal Sewer
Water Municipal Water
Architectural Style Patio
Structure Type None
New Construction No
Schools
Elementary Schools Porters Neck
Middle Schools Holly Shelter
High Schools Laney
Others
Tax ID R04400-001-100-000
Acceptable Financing Cash, Conventional, FHA, USDA Loan, VA Loan
Listing Terms Cash, Conventional, FHA, USDA Loan, VA Loan




