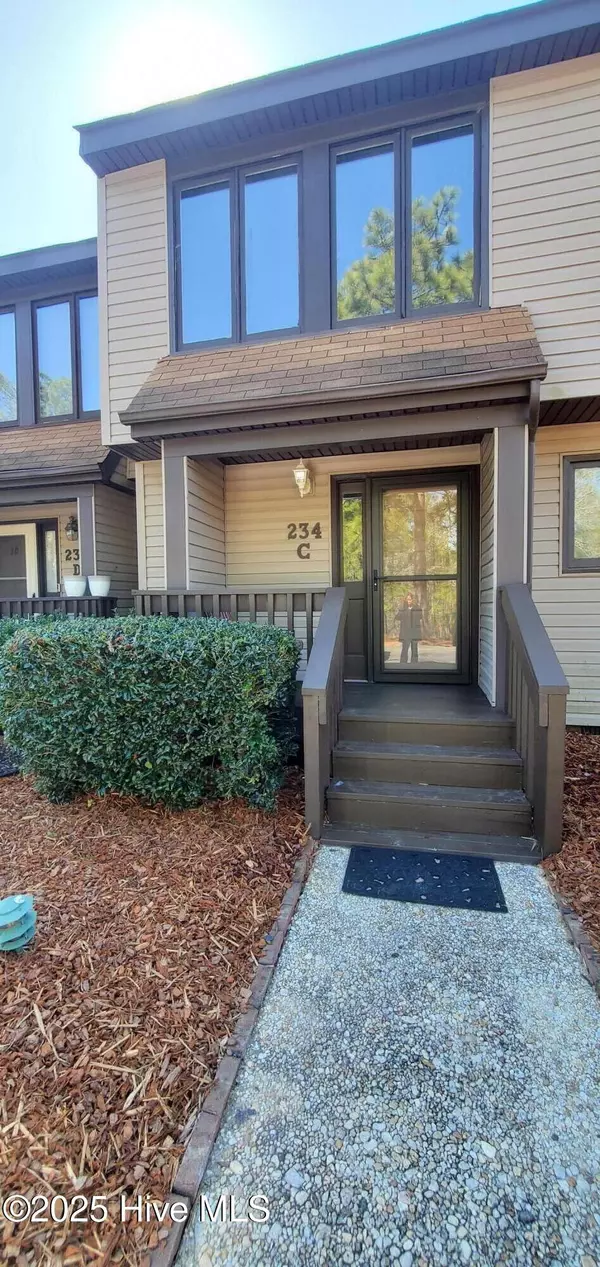234 Persimmon DR #Apt C Pinebluff, NC 28373
OPEN HOUSE
Sat Mar 01, 10:00am - 1:00pm
UPDATED:
02/26/2025 02:34 PM
Key Details
Property Type Single Family Home
Sub Type Single Family Residence
Listing Status Coming Soon
Purchase Type For Sale
Square Footage 1,280 sqft
Price per Sqft $195
Subdivision The Pines
MLS Listing ID 100490741
Style Wood Frame
Bedrooms 2
Full Baths 2
Half Baths 1
HOA Fees $1,868
HOA Y/N Yes
Originating Board Hive MLS
Year Built 1987
Annual Tax Amount $654
Property Sub-Type Single Family Residence
Property Description
The master suite is a true retreat, boasting a private balcony perfect for morning coffee or evening relaxation. Indulge in the spa-like master bathroom, complete with a rejuvenating jacuzzi tub and elegant his-and-her sinks.
The heart of this home is its newly upgraded kitchen, equipped with top-of-the-line appliances, stunning cabinetry, and sleek countertops. Whether you're hosting dinner parties or enjoying a quiet meal, this kitchen caters to all your culinary desires. Experience the perfect blend of style and functionality. Come relax, unwind, and enjoy the view at 234C Persimmon Drive!
Location
State NC
County Moore
Community The Pines
Zoning R06
Direction Use GPS
Location Details Mainland
Rooms
Other Rooms Storage
Basement Crawl Space, None
Primary Bedroom Level Primary Living Area
Interior
Interior Features Foyer, Whirlpool, 9Ft+ Ceilings
Heating Electric, Heat Pump
Cooling Central Air
Flooring Carpet, Wood
Fireplaces Type None
Fireplace No
Window Features Storm Window(s)
Appliance Freezer, See Remarks, Vent Hood, Stove/Oven - Electric, Self Cleaning Oven, Refrigerator, Range, Microwave - Built-In, Ice Maker, Dishwasher
Laundry Hookup - Dryer, Washer Hookup, Inside
Exterior
Parking Features Parking Lot, On Street, Asphalt, See Remarks, None, Paved
Pool Above Ground
View Golf Course
Roof Type Shingle,Composition
Porch Deck, Porch
Building
Lot Description Interior Lot, On Golf Course
Story 2
Entry Level Two
Sewer Municipal Sewer
Water Municipal Water
New Construction No
Schools
Elementary Schools Aberdeeen Elementary
Middle Schools Southern Pines Middle School
High Schools Pinecrest High
Others
Tax ID 00051427133
Acceptable Financing Cash, Conventional, FHA, USDA Loan, VA Loan
Listing Terms Cash, Conventional, FHA, USDA Loan, VA Loan




