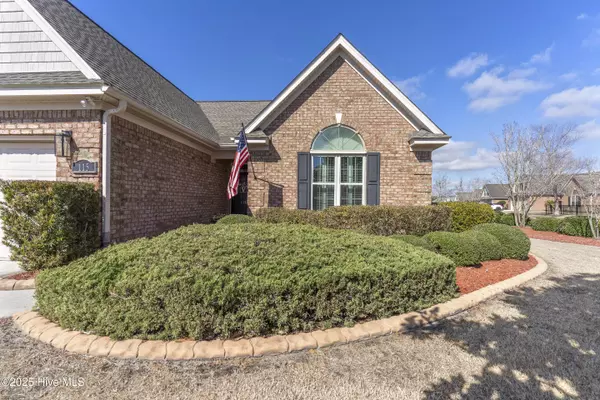115 Highlands DR Hampstead, NC 28443
UPDATED:
02/24/2025 06:56 PM
Key Details
Property Type Single Family Home
Sub Type Single Family Residence
Listing Status Active
Purchase Type For Sale
Square Footage 2,498 sqft
Price per Sqft $194
Subdivision Castle Bay Country Club
MLS Listing ID 100490497
Bedrooms 4
Full Baths 3
HOA Fees $960
HOA Y/N Yes
Originating Board Hive MLS
Year Built 2005
Annual Tax Amount $2,604
Lot Size 10,454 Sqft
Acres 0.24
Lot Dimensions 86x113x26x59x124
Property Sub-Type Single Family Residence
Property Description
Location
State NC
County Pender
Community Castle Bay Country Club
Zoning PD
Direction Hampstead left on Hoover Rd. at McDonalds. second entrance to Castle Bay. Right on Highland. Home on left.
Location Details Mainland
Rooms
Primary Bedroom Level Primary Living Area
Interior
Interior Features Foyer, Solid Surface, Whirlpool, Whole-Home Generator, Master Downstairs, 9Ft+ Ceilings, Vaulted Ceiling(s), Ceiling Fan(s), Pantry, Walk-in Shower, Eat-in Kitchen, Walk-In Closet(s)
Heating Fireplace(s), Electric
Cooling Central Air
Flooring Carpet, Tile, Wood
Fireplaces Type Gas Log
Fireplace Yes
Window Features Blinds
Appliance See Remarks, Water Softener, Washer, Stove/Oven - Electric, Refrigerator, Microwave - Built-In, Dryer, Dishwasher
Exterior
Exterior Feature Shutters - Board/Hurricane, Irrigation System
Parking Features On Site, Paved
Garage Spaces 2.0
Utilities Available Community Water
Roof Type Shingle
Porch Open, Enclosed, Patio, Porch
Building
Lot Description Corner Lot
Story 2
Entry Level Two
Foundation Slab
Sewer Community Sewer
Structure Type Shutters - Board/Hurricane,Irrigation System
New Construction No
Schools
Elementary Schools South Topsail
Middle Schools Topsail
High Schools Topsail
Others
Tax ID 3284-90-0882-0000
Acceptable Financing Cash, Conventional, FHA, VA Loan
Listing Terms Cash, Conventional, FHA, VA Loan
Special Listing Condition None




