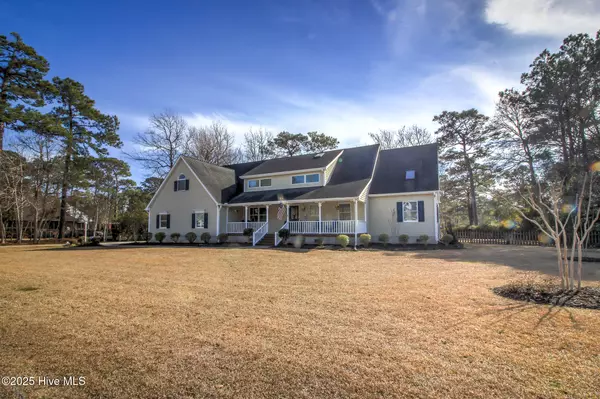307 Lord Granville DR Morehead City, NC 28557
UPDATED:
02/21/2025 08:43 PM
Key Details
Property Type Single Family Home
Sub Type Single Family Residence
Listing Status Coming Soon
Purchase Type For Sale
Square Footage 3,005 sqft
Price per Sqft $207
Subdivision Brandywine Bay
MLS Listing ID 100490258
Style Wood Frame
Bedrooms 4
Full Baths 2
Half Baths 1
HOA Fees $375
HOA Y/N Yes
Originating Board Hive MLS
Year Built 1992
Annual Tax Amount $1,511
Lot Size 0.400 Acres
Acres 0.4
Lot Dimensions 146 x 124 x 146 x 119
Property Sub-Type Single Family Residence
Property Description
Step inside to a welcoming foyer that opens to a bright and airy Great Room, featuring expansive windows that flood the space with natural light and provide seamless access to the screened-in porch and deck. The spacious primary suite is a true retreat, complete with large windows, a French door leading to a private deck, a generous walk-in closet, and a luxurious bath with a soaking tub, walk-in shower, and double vanities.
The beautifully appointed kitchen boasts quartz countertops, a tile backsplash, a large island, an eat-in breakfast area, updated appliances, and an open flow to the screened-in porch—perfect for indoor-outdoor living. The first floor also includes a versatile office/den space.
Upstairs, you'll find three additional bedrooms, a full bathroom, and walk-in attic space providing exceptional storage. Additional highlights of this home include a beautifully landscaped backyard with a firepit, a screened-in porch with a stamped concrete floor, two open-air decks, and a two-plus car garage with a convenient side entry. A powder room and dedicated laundry room add to the home's functionality. Don't miss this rare opportunity to own a home that seamlessly blends elegance, comfort, and a prime golf course location. Schedule your private showing today and experience the luxury of this Brandywine gem!
Location
State NC
County Carteret
Community Brandywine Bay
Zoning PD
Direction From Hwy 70, turn onto Brandywine Boulevard. Turn right onto Lord Granville Dr and 307 will be .8 mi on the right.
Location Details Mainland
Rooms
Basement Crawl Space, None
Primary Bedroom Level Primary Living Area
Interior
Interior Features Foyer, Solid Surface, Kitchen Island, Master Downstairs, 9Ft+ Ceilings, Vaulted Ceiling(s), Ceiling Fan(s), Skylights, Walk-in Shower
Heating Electric, Heat Pump
Cooling Central Air
Flooring LVT/LVP, Carpet
Fireplaces Type None
Fireplace No
Window Features Thermal Windows,Blinds
Appliance Wall Oven, Refrigerator, Microwave - Built-In, Dishwasher, Cooktop - Electric
Laundry Inside
Exterior
Parking Features Off Street, Paved
Garage Spaces 2.0
Pool None
Utilities Available Community Water
Waterfront Description None
Roof Type Shingle,Composition
Accessibility None
Porch Covered, Deck, Porch, Screened
Building
Lot Description On Golf Course, Level
Story 2
Entry Level Two
Sewer Community Sewer
New Construction No
Schools
Elementary Schools Morehead City Primary
Middle Schools Morehead City
High Schools West Carteret
Others
Tax ID 635609074178000
Acceptable Financing Cash, Conventional, VA Loan
Listing Terms Cash, Conventional, VA Loan
Special Listing Condition None




