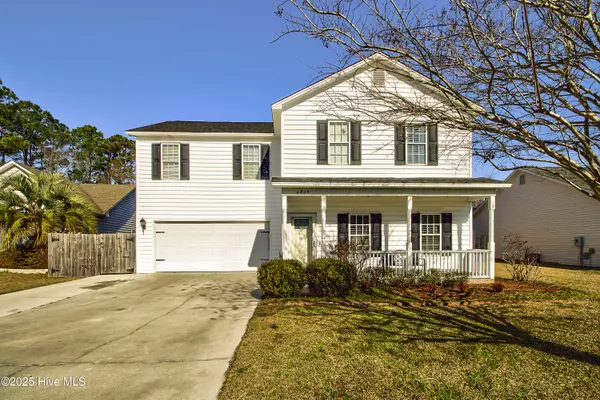6805 Buckhurst CT Wilmington, NC 28411
OPEN HOUSE
Sat Feb 22, 1:00pm - 3:00pm
Sun Feb 23, 1:00pm - 3:00pm
UPDATED:
02/20/2025 09:01 AM
Key Details
Property Type Single Family Home
Sub Type Single Family Residence
Listing Status Active
Purchase Type For Sale
Square Footage 2,044 sqft
Price per Sqft $212
Subdivision Farrington Farms
MLS Listing ID 100489790
Style Wood Frame
Bedrooms 3
Full Baths 2
Half Baths 1
HOA Fees $240
HOA Y/N Yes
Originating Board Hive MLS
Year Built 1999
Annual Tax Amount $1,411
Lot Size 10,672 Sqft
Acres 0.24
Lot Dimensions 70X158X69X168
Property Sub-Type Single Family Residence
Property Description
Location
State NC
County New Hanover
Community Farrington Farms
Zoning R-10
Direction MARKET ST N/LEFT ON GORDON RD/RIGHT ON FARRINGTON FARMS DR./LEFT ON OLDE WELL LOOP/LEFT ON BUCKHURST/HOME ON RIGHT
Location Details Mainland
Rooms
Other Rooms Shed(s)
Basement None
Primary Bedroom Level Non Primary Living Area
Interior
Interior Features 9Ft+ Ceilings, Ceiling Fan(s), Pantry, Walk-in Shower, Walk-In Closet(s)
Heating Other-See Remarks, Fireplace(s), Electric, Heat Pump
Cooling Central Air
Flooring LVT/LVP, Carpet, Tile
Window Features Blinds
Appliance Washer, Stove/Oven - Electric, Refrigerator, Microwave - Built-In, Dryer, Disposal, Dishwasher
Laundry Hookup - Dryer, Washer Hookup, Inside
Exterior
Exterior Feature None
Parking Features Attached, Garage Door Opener
Garage Spaces 2.0
Pool None
Waterfront Description None
Roof Type Architectural Shingle
Accessibility None
Porch Deck
Building
Lot Description Cul-de-Sac Lot
Story 2
Entry Level Two
Foundation Slab
Sewer Municipal Sewer
Water Municipal Water
Structure Type None
New Construction No
Schools
Elementary Schools Blair
Middle Schools Trask
High Schools Laney
Others
Tax ID R04300-003-071-000
Acceptable Financing Cash, Conventional, FHA, VA Loan
Listing Terms Cash, Conventional, FHA, VA Loan
Special Listing Condition None




