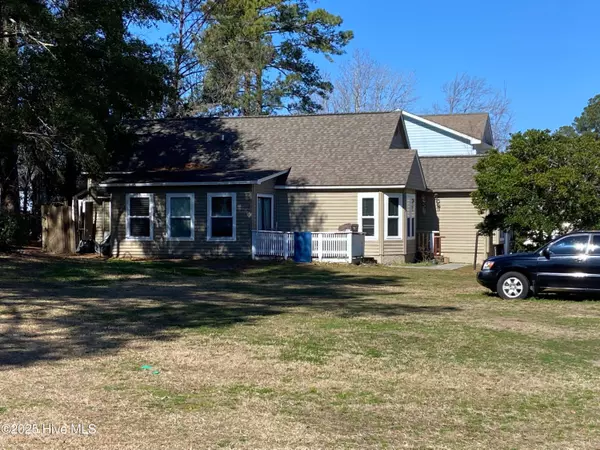1061 Valley DR Calabash, NC 28467
UPDATED:
02/18/2025 07:26 PM
Key Details
Property Type Single Family Home
Sub Type Single Family Residence
Listing Status Active
Purchase Type For Sale
Square Footage 1,336 sqft
Price per Sqft $179
Subdivision Hidden Valley
MLS Listing ID 100489566
Style Wood Frame
Bedrooms 3
Full Baths 2
HOA Fees $552
HOA Y/N Yes
Originating Board Hive MLS
Year Built 1998
Annual Tax Amount $977
Lot Size 5,009 Sqft
Acres 0.12
Lot Dimensions 123x40
Property Sub-Type Single Family Residence
Property Description
Location
State NC
County Brunswick
Community Hidden Valley
Zoning Ca-Pud
Direction When coming from NMB on Hwy 17 after you pass Pizzeli's Italian Oven in three quarters of a mile keep right onto Beach Dr/179 for 3 miles and then turn right on Beach Dr SW and in less than a quarter mile turn right on Hidden Valley Pl SW and head to the end of the road where it meets Valley Dr. The home is directly ahead.
Location Details Mainland
Rooms
Basement Crawl Space
Primary Bedroom Level Primary Living Area
Interior
Interior Features Master Downstairs, Ceiling Fan(s)
Heating Electric, Heat Pump
Cooling Central Air
Window Features Blinds
Laundry Hookup - Dryer, Washer Hookup
Exterior
Exterior Feature None
Parking Features Paved
Roof Type Shingle
Porch Open, Deck
Building
Story 1
Entry Level One
Foundation Combination
Sewer Municipal Sewer
Water Municipal Water
Structure Type None
New Construction No
Schools
Elementary Schools Jessie Mae Monroe Elementary
Middle Schools Shallotte Middle
High Schools West Brunswick
Others
Tax ID 241ol027
Acceptable Financing Cash, Conventional, FHA
Listing Terms Cash, Conventional, FHA
Special Listing Condition None




