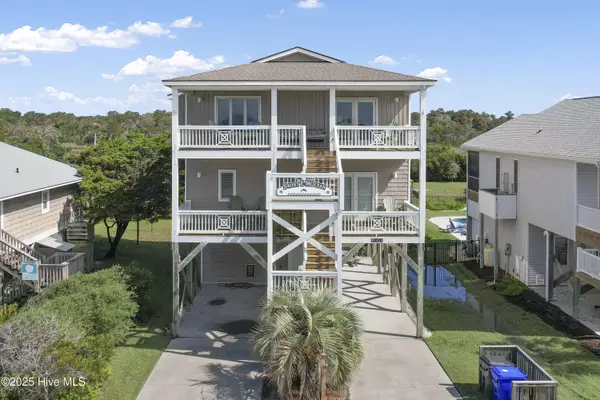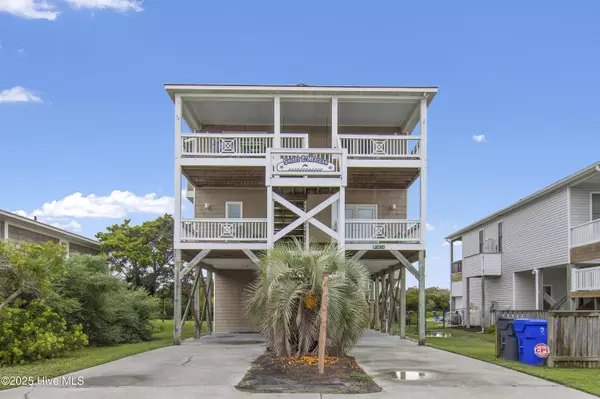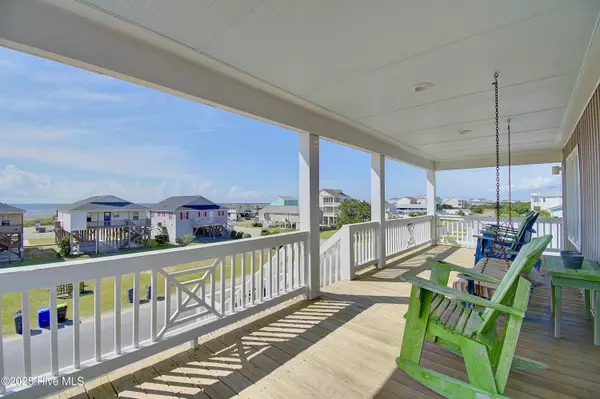1404 E Dolphin DR Oak Island, NC 28465
UPDATED:
02/07/2025 03:36 AM
Key Details
Property Type Single Family Home
Sub Type Single Family Residence
Listing Status Active
Purchase Type For Sale
Square Footage 2,250 sqft
Price per Sqft $555
Subdivision E. Long Beach
MLS Listing ID 100487599
Style Wood Frame
Bedrooms 4
Full Baths 3
HOA Y/N No
Originating Board Hive MLS
Year Built 2006
Annual Tax Amount $4,007
Lot Size 8,015 Sqft
Acres 0.18
Lot Dimensions 52 x 152 x 54 x 152
Property Sub-Type Single Family Residence
Property Description
Location
State NC
County Brunswick
Community E. Long Beach
Zoning Ok-R-7
Direction From Middleton Rd, Turn left onto E Dolphin Drive Go .8 Mile. Destination will be on your left right after 14th Place East
Location Details Island
Rooms
Primary Bedroom Level Primary Living Area
Interior
Interior Features Mud Room, Kitchen Island, Vaulted Ceiling(s), Ceiling Fan(s), Furnished, Pantry, Reverse Floor Plan, Walk-In Closet(s)
Heating Electric, Heat Pump, Zoned
Cooling Central Air, Zoned
Flooring Carpet, Tile, Wood
Fireplaces Type Gas Log
Fireplace Yes
Window Features Blinds
Appliance Washer, Stove/Oven - Electric, Refrigerator, Microwave - Built-In, Dryer, Disposal, Dishwasher
Laundry Inside
Exterior
Exterior Feature Outdoor Shower, Gas Grill
Parking Features Concrete, Off Street
Utilities Available Community Water
Waterfront Description Third Row
View Ocean, Water
Roof Type Architectural Shingle
Porch Covered, Deck, Porch
Building
Story 2
Entry Level Two
Foundation Other
Sewer Community Sewer
Structure Type Outdoor Shower,Gas Grill
New Construction No
Schools
Elementary Schools Southport
Middle Schools South Brunswick
High Schools South Brunswick
Others
Tax ID 235pa01610
Acceptable Financing Cash, Conventional
Listing Terms Cash, Conventional
Special Listing Condition None




