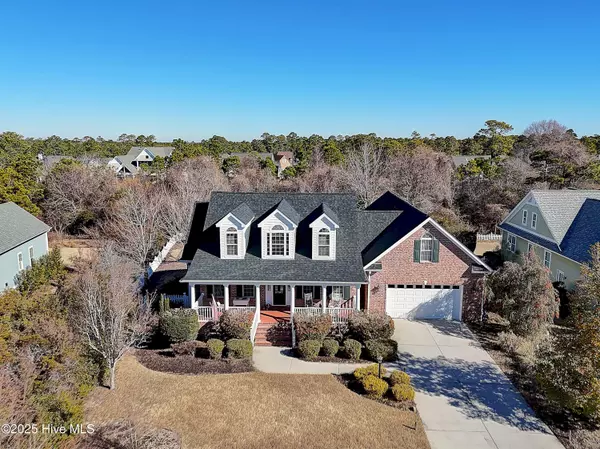3707 Wingfoot DR Southport, NC 28461
UPDATED:
02/13/2025 03:15 PM
Key Details
Property Type Single Family Home
Sub Type Single Family Residence
Listing Status Active
Purchase Type For Sale
Square Footage 2,608 sqft
Price per Sqft $287
Subdivision St James
MLS Listing ID 100487326
Style Wood Frame
Bedrooms 4
Full Baths 3
HOA Fees $1,200
HOA Y/N Yes
Originating Board Hive MLS
Year Built 2007
Annual Tax Amount $2,341
Lot Size 0.382 Acres
Acres 0.38
Lot Dimensions 83x179x111x174
Property Sub-Type Single Family Residence
Property Description
Interior features include custom millwork throughout, custom solid cherry wood built-ins in the great room, fireplace surround, wet bar with lighted solid cherry wood cabinets, granite counter and mirrored backsplash. Large gourmet eat-in kitchen featuring wave granite countertops, natural hickory cabinets (some lighted with glass fronts); and high end appliances, Bosch, Miele and Jenn Air 6 burner gas cooktop. Flooring is hardwood, porcelain and ceramic tile throughout. Upstairs there are two large bedrooms, two full baths, oversized Bonusroom, bridge with sitting/reading area with an unobstructed view of the pond and golf course. Closet space abounds in the bedrooms, hallway and family room, plus a walk-in attic. Master bedroom and bath are on the main floor featuring a floor to ceiling tiled and doorless walk-in shower with multiple shower heads.
Exterior features brick and Hardy cement board siding, side entry to the oversized garage and a concrete driveway with ample parking for guests. New roof in the Fall of 2018, siding and all exterior trim painted in the Fall of 2023. Professionally designed and landscaped by a Landscape Architect featuring plants and trees native to coastal North Carolina, including a hard to find Weeping River Birch.
Enjoy the views of this beautifully landscaped property from your large covered front porch. Views of the pond and golf course begin as you enter the front door and continue as you move on to the covered back porch or from the four season sunroom. Egrets, Ibis, Herons, Turtles and Mockingbirds are regular visitors. The porches and sunroom feature low maintenance stamped concrete floors. Hurry and scedule your showing today.
Location
State NC
County Brunswick
Community St James
Zoning Sj-Epud
Direction Main gate. St James Dr to right on members Club Blvd. Right on Fairway Village Dr and immediate left on to WIngfoot.
Location Details Mainland
Rooms
Basement Crawl Space
Primary Bedroom Level Primary Living Area
Interior
Interior Features Foyer, Kitchen Island, Master Downstairs, 9Ft+ Ceilings, Walk-in Shower, Walk-In Closet(s)
Heating Heat Pump, Electric
Cooling Central Air, Zoned
Fireplaces Type Gas Log
Fireplace Yes
Laundry Inside
Exterior
Parking Features Garage Door Opener, Paved
Garage Spaces 2.0
Waterfront Description Deeded Beach Access,Deeded Water Access,Water Access Comm,Water Depth 4+,Waterfront Comm
Roof Type Architectural Shingle,Composition
Porch Deck, Porch
Building
Lot Description Level
Story 1
Entry Level One and One Half
Foundation Block, Raised
Sewer Municipal Sewer
Water Municipal Water
New Construction No
Schools
Elementary Schools Virginia Williamson
Middle Schools South Brunswick
High Schools South Brunswick
Others
Tax ID 219fb012
Acceptable Financing Cash
Listing Terms Cash
Special Listing Condition None




