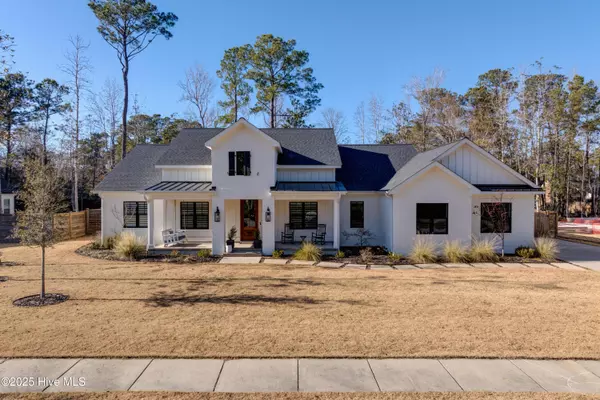420 E Blackbeard RD Wilmington, NC 28409
UPDATED:
02/08/2025 01:40 AM
Key Details
Property Type Single Family Home
Sub Type Single Family Residence
Listing Status Pending
Purchase Type For Sale
Square Footage 3,060 sqft
Price per Sqft $424
Subdivision Creekside
MLS Listing ID 100486658
Style Wood Frame
Bedrooms 4
Full Baths 3
Half Baths 1
HOA Fees $1,800
HOA Y/N Yes
Originating Board Hive MLS
Year Built 2021
Annual Tax Amount $6,302
Lot Size 0.516 Acres
Acres 0.52
Lot Dimensions 81x39x180x26x75x193
Property Sub-Type Single Family Residence
Property Description
Location
State NC
County New Hanover
Community Creekside
Zoning R-20
Direction From S. College, turn left onto Holly Shelter. Make a right onto Pine Grove Drive and follow it as it becomes Masonboro Loop Road. Take a left onto Masonboro Sound, then another left onto S. Blackbeard Road.
Location Details Mainland
Rooms
Primary Bedroom Level Primary Living Area
Interior
Interior Features Foyer, Mud Room, Solid Surface, Kitchen Island, Master Downstairs, 9Ft+ Ceilings, Ceiling Fan(s), Pantry, Walk-In Closet(s)
Heating Electric, Heat Pump
Cooling Central Air
Fireplaces Type Gas Log
Fireplace Yes
Window Features Blinds
Appliance Water Softener, Refrigerator, Microwave - Built-In, Disposal, Dishwasher, Cooktop - Gas
Laundry Inside
Exterior
Parking Features Garage Door Opener
Garage Spaces 2.0
Roof Type Shingle
Porch Porch, Screened
Building
Story 1
Entry Level One
Foundation Slab
Sewer Municipal Sewer
Water Municipal Water
New Construction No
Schools
Elementary Schools Masonboro Elementary
Middle Schools Roland Grise
High Schools Hoggard
Others
Tax ID R06700-002-149-000
Acceptable Financing Cash, Conventional, FHA, VA Loan
Listing Terms Cash, Conventional, FHA, VA Loan
Special Listing Condition None
Virtual Tour https://www.corelistingmachine.com/tour/titan/?id=8708809&version=unbranded&




