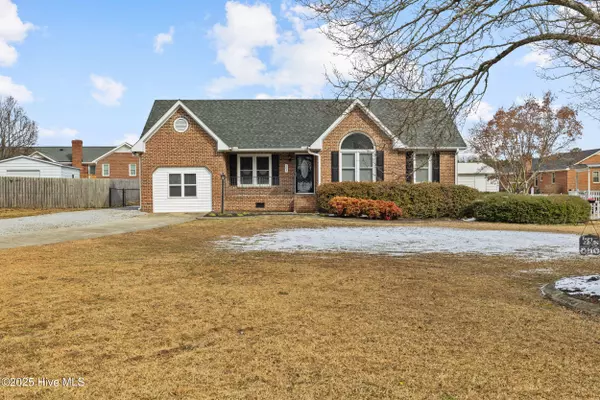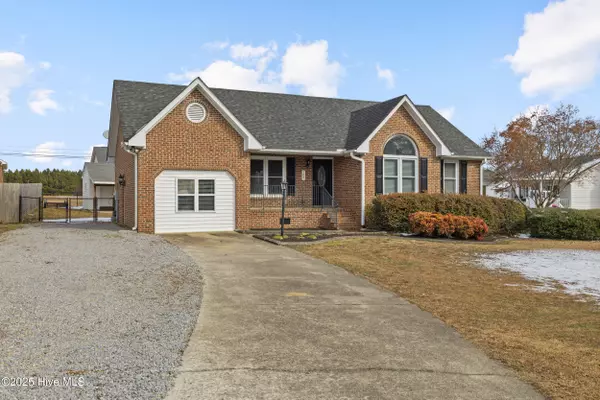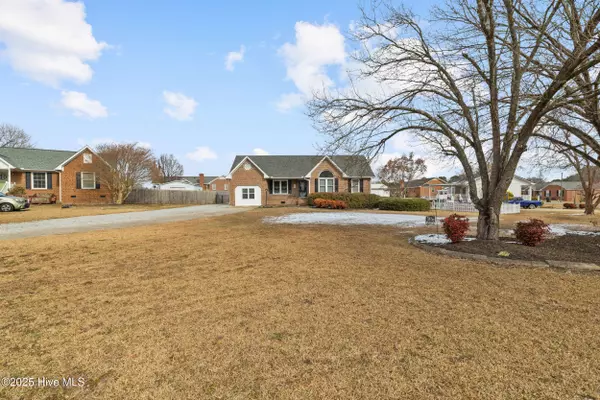105 Deblyn CT Pine Level, NC 27568
OPEN HOUSE
Sat Mar 01, 12:00pm - 1:00pm
UPDATED:
02/26/2025 02:41 PM
Key Details
Property Type Single Family Home
Sub Type Single Family Residence
Listing Status Active
Purchase Type For Sale
Square Footage 1,508 sqft
Price per Sqft $182
Subdivision Edgebrook
MLS Listing ID 100481242
Bedrooms 3
Full Baths 2
HOA Y/N No
Originating Board Hive MLS
Year Built 1994
Annual Tax Amount $1,765
Lot Size 0.400 Acres
Acres 0.4
Property Sub-Type Single Family Residence
Property Description
As you enter, the spacious living room welcomes you with soaring vaulted ceilings and a stone fireplace, creating an inviting atmosphere for relaxation and gatherings. Kitchen features beautiful granite countertops, sleek stainless steel appliances, and ample cabinetry, making it an ideal space for meal preparation.
This home offers a thoughtfully designed floor plan with 3 bedrooms and 2 bathrooms, plus 2 additional flex/bonus areas that can be customized to suit your needs, whether as a home office, playroom, or extra living space. The formal dining area provides an elegant setting for meals, while the separate laundry room adds convenience and organization.
Step outside to enjoy the fenced backyard, complete with a 10x20 storage/workshop for all your tools and equipment. The front porch and back deck offer wonderful spaces for outdoor relaxation and entertaining.
Location
State NC
County Johnston
Community Edgebrook
Zoning RES
Direction 70W to 70A. Turn right onto N Pine Street Left onto Deblyn. Home will be on Right
Location Details Mainland
Rooms
Other Rooms Workshop
Basement Crawl Space
Primary Bedroom Level Primary Living Area
Interior
Interior Features Workshop, Master Downstairs, Vaulted Ceiling(s), Walk-In Closet(s)
Heating Electric, Heat Pump
Cooling Central Air
Flooring Carpet, Laminate, Vinyl
Fireplaces Type Gas Log
Fireplace Yes
Appliance Range, Microwave - Built-In, Dishwasher
Laundry Inside
Exterior
Parking Features On Site
Roof Type Shingle
Porch Deck, Porch
Building
Lot Description Cul-de-Sac Lot
Story 1
Entry Level One
Sewer Municipal Sewer
Water Municipal Water
New Construction No
Schools
Elementary Schools Pine Level Elementary School
Middle Schools North Johnston
High Schools North Johnston
Others
Tax ID 12l99011g
Acceptable Financing Cash, Conventional, FHA, USDA Loan, VA Loan
Listing Terms Cash, Conventional, FHA, USDA Loan, VA Loan




