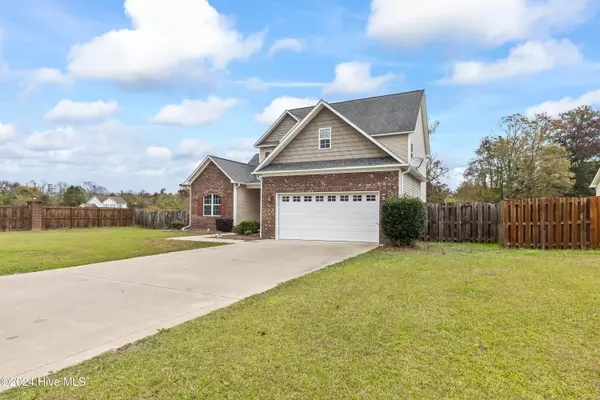97 River Bluff DR Jacksonville, NC 28540
UPDATED:
11/20/2024 06:34 PM
Key Details
Property Type Single Family Home
Sub Type Single Family Residence
Listing Status Active
Purchase Type For Sale
Square Footage 2,614 sqft
Price per Sqft $139
Subdivision River Bluff
MLS Listing ID 100476770
Style Wood Frame
Bedrooms 4
Full Baths 2
Half Baths 1
HOA Fees $255
HOA Y/N Yes
Originating Board North Carolina Regional MLS
Year Built 2012
Lot Size 1.120 Acres
Acres 1.12
Lot Dimensions Irregular
Property Description
Engineered hardwood flooring is featured in the foyer, kitchen, and formal dining room, offering durability and a touch of elegance, while the rest of the home is freshly updated with new carpet and paint throughout. Ceiling fans in all bedrooms ensure comfort year-round. The kitchen boasts plenty of counter and cabinet space, providing ample storage and workspace for cooking and entertaining.
Upstairs, you'll find 3 additional bedrooms, a bonus room, and a full bath, making it an ideal setup for larger families or guests. The large backyard is perfect for outdoor activities, offering over an acre of space, privacy with a chainlink fence, and a patio for relaxing or dining outdoors. The home sits on a corner lot, providing additional space and curb appeal.
Additional features include a 2-car garage, a large laundry room conveniently located off the garage, and a foyer that greets guests as they enter. This home offers the perfect combination of comfort, functionality, and style in a peaceful and private setting.
Location
State NC
County Onslow
Community River Bluff
Zoning R-15
Direction Gumbranch toward Richlands, Left on Northwest Bridge Road, Left on River Bluff Drive, first home on left
Location Details Mainland
Rooms
Basement None
Primary Bedroom Level Primary Living Area
Interior
Interior Features Foyer, Master Downstairs, Tray Ceiling(s), Vaulted Ceiling(s), Ceiling Fan(s), Walk-In Closet(s)
Heating Electric, Heat Pump
Cooling Central Air
Flooring Carpet, Vinyl, Wood
Window Features Blinds
Appliance Stove/Oven - Electric, Refrigerator, Microwave - Built-In, Dishwasher
Laundry Hookup - Dryer, Washer Hookup
Exterior
Garage Paved
Garage Spaces 2.0
Waterfront No
Roof Type Shingle
Porch Patio, Porch
Building
Lot Description Corner Lot
Story 2
Entry Level Two
Foundation Slab
Sewer Septic On Site
Water Municipal Water
New Construction No
Schools
Elementary Schools Clear View Elementary
Middle Schools Trexler
High Schools Richlands
Others
Tax ID 56c-62
Acceptable Financing Cash, Conventional, FHA, USDA Loan, VA Loan
Listing Terms Cash, Conventional, FHA, USDA Loan, VA Loan
Special Listing Condition None

GET MORE INFORMATION




