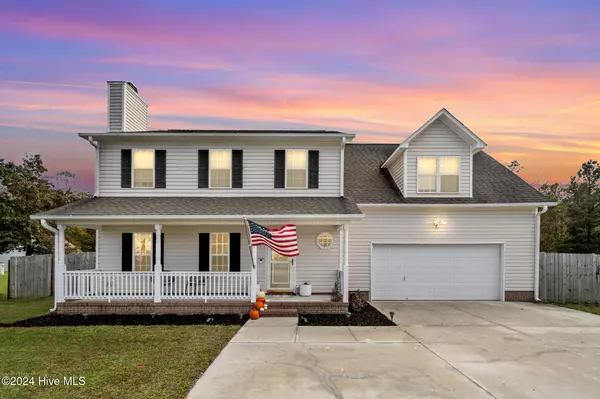114 Mendover DR Jacksonville, NC 28546
UPDATED:
11/23/2024 05:37 PM
Key Details
Property Type Single Family Home
Sub Type Single Family Residence
Listing Status Active
Purchase Type For Sale
Square Footage 1,972 sqft
Price per Sqft $166
Subdivision Timber Creek
MLS Listing ID 100476471
Style Wood Frame
Bedrooms 3
Full Baths 2
Half Baths 1
HOA Y/N No
Originating Board North Carolina Regional MLS
Year Built 2004
Annual Tax Amount $1,609
Lot Size 1.600 Acres
Acres 1.6
Lot Dimensions Irregular
Property Description
114 Mendover Drive is a two-story home featuring 3 bedrooms AND a bonus room, 2.5 bathrooms, and over 1,900 heated square feet. It includes a two-car garage and an additional paved parking space for your third vehicle or guests. Step inside through the covered porch to an inviting floor plan with low-maintenance flooring. The cozy living room, complete with a fireplace, flows seamlessly into the formal dining room and kitchen. The kitchen boasts ample storage, stainless steel appliances, a casual dining area, and direct access to a spacious enclosed sunroom, offering extra living space to enjoy year-round. Upstairs, you'll find three bedrooms and the bonus room, and two full bathrooms, including the master suite with a quaint extra seating area, and a luxurious soaking tub.
This home comes with recent upgrades, including Sunnova solar panels for energy efficiency, newly installed deck railing, a fully enclosed 6-foot privacy wood fence, a new vinyl pool liner with a 15-year warranty, and freshly painted kitchen cabinets.
Don't miss this rare find—schedule your showing today!
Location
State NC
County Onslow
Community Timber Creek
Zoning R-15
Direction From Gum Branch Road, turn onto Mendover Drive, house is half a mile down on the right
Location Details Mainland
Rooms
Other Rooms Shed(s), See Remarks, Storage
Primary Bedroom Level Non Primary Living Area
Interior
Interior Features Tray Ceiling(s), Ceiling Fan(s)
Heating Active Solar, Electric, Heat Pump, Solar
Cooling Central Air
Flooring Carpet, Laminate, Tile
Appliance Washer, Refrigerator, Range, Microwave - Built-In, Dryer, Dishwasher
Exterior
Garage On Site, Paved
Garage Spaces 2.0
Pool Above Ground, See Remarks
Waterfront No
Roof Type Shingle,See Remarks
Porch Deck, Enclosed, Patio, Porch, Screened, See Remarks
Building
Lot Description Wooded
Story 2
Entry Level Two
Foundation Slab
Sewer Septic On Site
Water Municipal Water
New Construction No
Schools
Elementary Schools Stateside
Middle Schools Jacksonville Commons
High Schools Jacksonville
Others
Tax ID 327c-31
Acceptable Financing Cash, Conventional, FHA, USDA Loan, VA Loan
Listing Terms Cash, Conventional, FHA, USDA Loan, VA Loan
Special Listing Condition None

GET MORE INFORMATION




