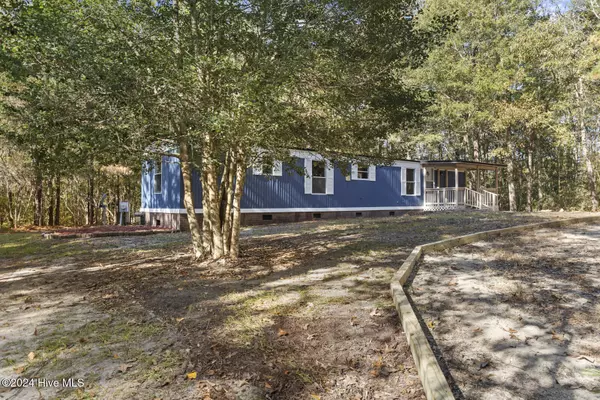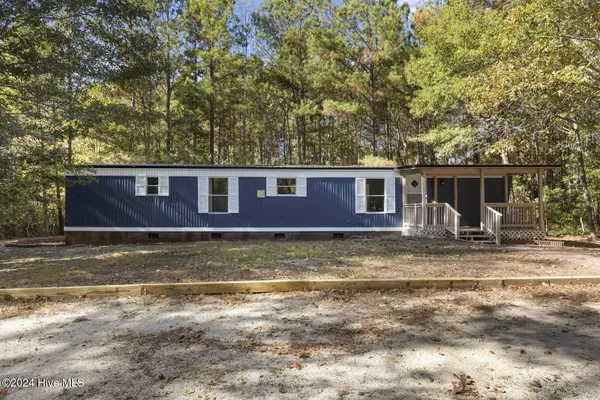110 S Highland CT Holly Ridge, NC 28445
UPDATED:
11/19/2024 12:14 AM
Key Details
Property Type Manufactured Home
Sub Type Manufactured Home
Listing Status Active Under Contract
Purchase Type For Sale
Square Footage 809 sqft
Price per Sqft $185
Subdivision Mainlander Estates
MLS Listing ID 100476046
Style Wood Frame
Bedrooms 3
Full Baths 1
Half Baths 1
HOA Y/N No
Originating Board North Carolina Regional MLS
Year Built 1983
Lot Size 0.810 Acres
Acres 0.81
Lot Dimensions 24x418x302x245
Property Description
Upon entering you'll appreciate the thoughtful upgrades, to include fresh paint and flooring, a cute kitchen with brand new stainless steel appliances, and freshly updated bedrooms and bathrooms.
Outside you'll find a back porch perfect for enjoying North Carolina's coastal weather, and plenty of space to store your boat/RV, plant lush gardens, or simply enjoy the privacy offered by the trees surrounding your lot.
Be sure to schedule your showing before this one is gone!
Location
State NC
County Onslow
Community Mainlander Estates
Zoning R-8M
Direction From Old Folkstone Rd, turn onto Tar landing Rd for .5 miles. Turn Left onto Mainland Rd and then right onto Highland Dr/S Highland Ct. 110 is at the end of the dead end Ct.
Location Details Mainland
Rooms
Basement Crawl Space
Primary Bedroom Level Primary Living Area
Interior
Interior Features Master Downstairs
Heating Electric, Heat Pump
Cooling Central Air
Fireplaces Type None
Fireplace No
Exterior
Garage On Site
Waterfront No
Roof Type Metal
Porch Covered, Deck, Porch
Building
Lot Description Dead End
Story 1
Entry Level One
Foundation Brick/Mortar
Sewer Septic On Site
Water Municipal Water
New Construction No
Schools
Elementary Schools Coastal Elementary
Middle Schools Dixon
High Schools Dixon
Others
Tax ID 761b-17
Acceptable Financing Cash, Conventional, FHA, VA Loan
Listing Terms Cash, Conventional, FHA, VA Loan
Special Listing Condition None

GET MORE INFORMATION




