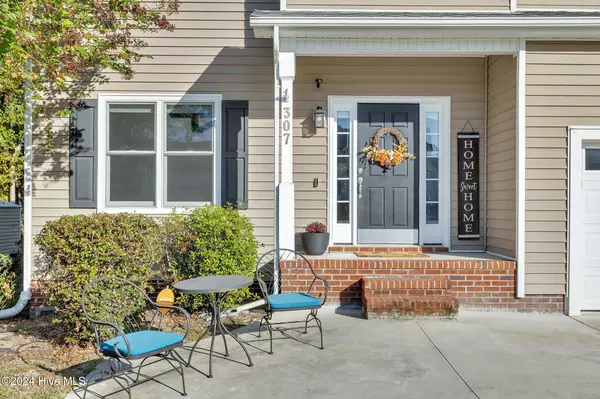307 Exmoor DR Jacksonville, NC 28540
UPDATED:
11/07/2024 04:24 PM
Key Details
Property Type Single Family Home
Sub Type Single Family Residence
Listing Status Active
Purchase Type For Sale
Square Footage 2,338 sqft
Price per Sqft $141
Subdivision Shetland Farms
MLS Listing ID 100474789
Style Wood Frame
Bedrooms 4
Full Baths 2
Half Baths 1
HOA Y/N No
Originating Board North Carolina Regional MLS
Year Built 2008
Annual Tax Amount $1,683
Lot Size 0.486 Acres
Acres 0.49
Lot Dimensions irregular
Property Description
Upon entering, you're greeted by a flexible family room to the left, perfect as a formal living space or office. Moving through, the heart of the home unfolds with an open-concept living room and casual dining area, featuring built-in shelving and plenty of natural light. The kitchen, showcase a small island, pantry, plenty of countertop and cabinet space, and nearly-new stainless steel appliances.
Upstairs, a spacious loft offers additional versatile space, ideal for a media room, office, or guest area. The master suite provides His and Her closets and an en-suite bathroom equipped with a dual-sink vanity, walk-in shower, and separate soaking tub. The two additional bedrooms are well-sized and share a full bath, accommodating family, guests, or work-from-home needs.
The home also features an open back deck overlooking the large backyard, perfect for gatherings, or just unwinding in privacy. Notable updates include brand new windows throughout, an encapsulated crawl space with a dehumidifier, and a newer dual-zone AC on the main level, ensuring comfort and efficiency year-round.
Don't miss the chance to call this Shetland Farms gem your own—schedule a viewing today and experience the perfect blend of charm, functionality, and modern convenience!
Location
State NC
County Onslow
Community Shetland Farms
Zoning Residential
Direction From US 17, Turn left onto Blue Creek Rd, Turn right onto Pony Farm Rd, Turn right onto Orkney Dr, Turn right onto Dartmoor Trail, Turn left onto Exmoor Dr, Destination will be on the left
Location Details Mainland
Rooms
Basement Crawl Space
Primary Bedroom Level Non Primary Living Area
Interior
Interior Features Kitchen Island, Ceiling Fan(s), Pantry, Walk-in Shower, Eat-in Kitchen
Heating Electric, Heat Pump
Cooling Central Air
Window Features Blinds
Laundry In Hall
Exterior
Garage On Site, Paved
Garage Spaces 2.0
Waterfront No
Roof Type Shingle
Porch Open, Covered, Deck, Porch
Building
Story 2
Entry Level Two
Sewer Septic On Site
Water Municipal Water
New Construction No
Schools
Elementary Schools Meadow View
Middle Schools Southwest
High Schools Southwest
Others
Tax ID 322d-25
Acceptable Financing Cash, Conventional, FHA, VA Loan
Listing Terms Cash, Conventional, FHA, VA Loan
Special Listing Condition None

GET MORE INFORMATION




