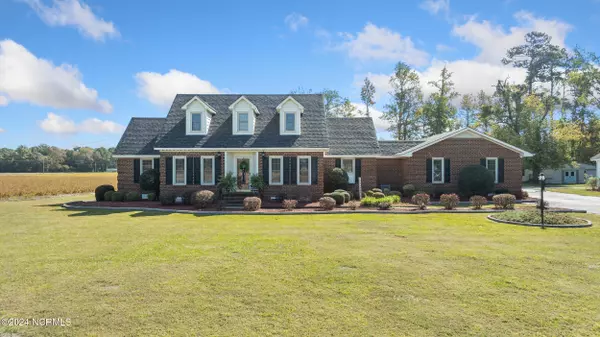2919 Hwy 258 S Kinston, NC 28504
UPDATED:
11/12/2024 01:42 PM
Key Details
Property Type Single Family Home
Sub Type Single Family Residence
Listing Status Active
Purchase Type For Sale
Square Footage 3,732 sqft
Price per Sqft $160
Subdivision Not In Subdivision
MLS Listing ID 100473032
Style Wood Frame
Bedrooms 3
Full Baths 2
Half Baths 2
HOA Y/N No
Originating Board North Carolina Regional MLS
Year Built 1983
Annual Tax Amount $1,913
Lot Size 1.590 Acres
Acres 1.59
Lot Dimensions 270x292x200x308
Property Description
Location
State NC
County Lenoir
Community Not In Subdivision
Zoning AG
Direction Hwy 70E to Hwy 258S, home will be on the left.
Location Details Mainland
Rooms
Other Rooms Guest House, Workshop
Basement Crawl Space
Primary Bedroom Level Primary Living Area
Interior
Interior Features Solid Surface, Workshop, In-Law Floorplan, Whole-Home Generator, Master Downstairs, Walk-in Shower, Eat-in Kitchen, Walk-In Closet(s)
Heating Electric, Heat Pump, Propane
Cooling Central Air
Flooring Carpet, Tile, Wood
Fireplaces Type None
Fireplace No
Laundry Laundry Closet, In Hall
Exterior
Exterior Feature Gas Grill
Garage Covered, Asphalt, Concrete, On Site
Carport Spaces 2
Pool In Ground
Utilities Available Community Water
Waterfront No
Roof Type Architectural Shingle
Porch Covered, Patio
Building
Lot Description Level
Story 2
Entry Level Two
Sewer Septic On Site
Structure Type Gas Grill
New Construction No
Schools
Elementary Schools Southwood
Middle Schools Woodington
High Schools South Lenior
Others
Tax ID 451301155603
Acceptable Financing Cash, Conventional, FHA, USDA Loan, VA Loan
Listing Terms Cash, Conventional, FHA, USDA Loan, VA Loan
Special Listing Condition None

GET MORE INFORMATION




