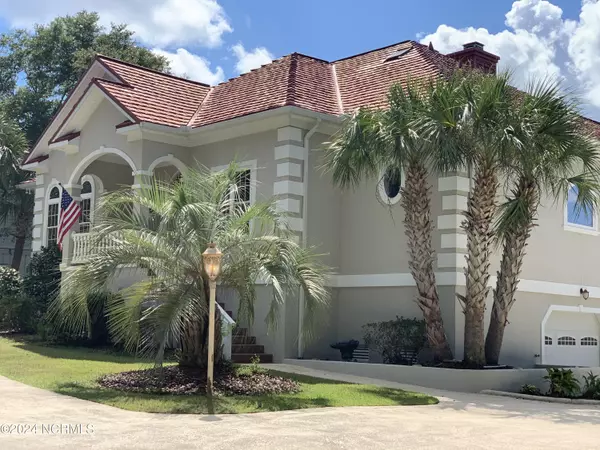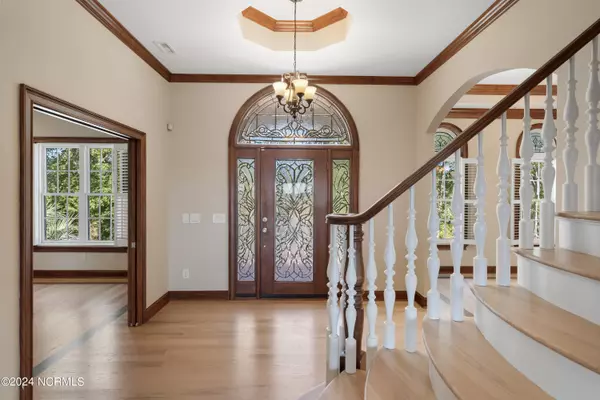6424 River Vista DR Wilmington, NC 28412
UPDATED:
02/18/2025 09:37 PM
Key Details
Property Type Single Family Home
Sub Type Single Family Residence
Listing Status Active
Purchase Type For Sale
Square Footage 5,050 sqft
Price per Sqft $366
Subdivision Elliott Place
MLS Listing ID 100469634
Style Wood Frame
Bedrooms 5
Full Baths 5
Half Baths 1
HOA Fees $1,600
HOA Y/N Yes
Originating Board Hive MLS
Year Built 2007
Annual Tax Amount $3,853
Lot Size 0.446 Acres
Acres 0.45
Lot Dimensions 127X166X100X187
Property Sub-Type Single Family Residence
Property Description
Location
State NC
County New Hanover
Community Elliott Place
Zoning R-15
Direction CAROLINA BEACH ROAD SOUTH, RIGHT ONTO SANDERS ROAD, LEFT ONTO RIVER ROAD AT ROUND-A-BOUT, RIGHT INTO ELLIOTT PLACE SUBDIVISION ON RIGHT, TURN RIGHT ONTO RIVER VISTA DRIVE. HOUSE ON LEFT.
Location Details Mainland
Rooms
Basement Other, Crawl Space, Partially Finished, Exterior Entry
Primary Bedroom Level Primary Living Area
Interior
Interior Features Foyer, Solid Surface, Whirlpool, Workshop, In-Law Floorplan, Bookcases, Kitchen Island, Master Downstairs, 2nd Kitchen, 9Ft+ Ceilings, Tray Ceiling(s), Ceiling Fan(s), Central Vacuum, Pantry, Skylights, Walk-in Shower, Wet Bar, Walk-In Closet(s)
Heating Heat Pump, Fireplace(s), Electric, Forced Air, Zoned
Cooling Central Air, Zoned
Flooring LVT/LVP, Tile, Wood
Fireplaces Type Gas Log
Fireplace Yes
Window Features Blinds
Appliance See Remarks, Water Softener, Washer, Wall Oven, Refrigerator, Microwave - Built-In, Dryer, Downdraft, Disposal, Dishwasher, Cooktop - Gas, Convection Oven, Bar Refrigerator
Laundry Inside
Exterior
Exterior Feature Irrigation System, Gas Logs
Parking Features Golf Cart Parking, Attached, Concrete, Garage Door Opener, Circular Driveway, On Site, Paved
Garage Spaces 3.0
Pool None
Utilities Available See Remarks
Waterfront Description Deeded Water Access,Water Access Comm,Waterfront Comm
View River
Roof Type Aluminum
Accessibility Accessible Doors, Accessible Hallway(s), Accessible Kitchen, Accessible Full Bath
Porch Covered, Porch
Building
Lot Description Cul-de-Sac Lot, Interior Lot, See Remarks
Story 2
Entry Level One and One Half
Foundation Block, Permanent
Sewer Septic On Site
Water Well
Structure Type Irrigation System,Gas Logs
New Construction No
Schools
Elementary Schools Bellamy
Middle Schools Murray
High Schools Ashley
Others
Tax ID R07811-007-009-000
Acceptable Financing Cash, Conventional, FHA, VA Loan
Listing Terms Cash, Conventional, FHA, VA Loan
Special Listing Condition None
Virtual Tour https://my.matterport.com/show/?m=4jrLdEjno4b&mls=1&ts=0




