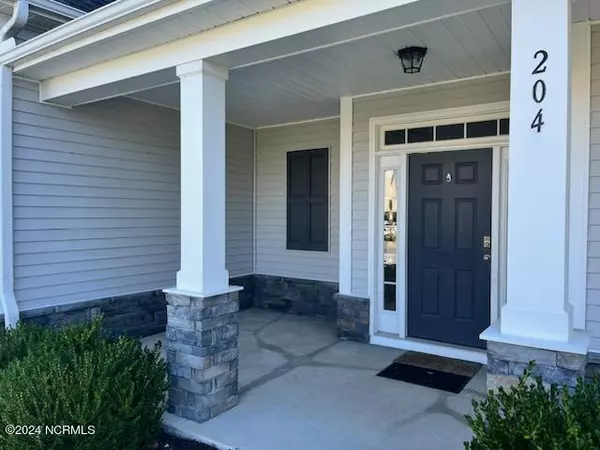204 W Craftsman WAY Hampstead, NC 28443
UPDATED:
01/27/2025 10:38 PM
Key Details
Property Type Single Family Home
Sub Type Single Family Residence
Listing Status Active
Purchase Type For Sale
Square Footage 4,118 sqft
Price per Sqft $157
Subdivision Wyndwater
MLS Listing ID 100469057
Style Wood Frame
Bedrooms 3
Full Baths 4
HOA Fees $1,020
HOA Y/N Yes
Originating Board Hive MLS
Year Built 2015
Annual Tax Amount $3,976
Lot Size 0.440 Acres
Acres 0.44
Lot Dimensions 70x238x123x190
Property Description
6 ROOMS WITH CLOSETS, 3 spacious second floor bedrooms and a second floor bonus room with closet. It also offers a first floor office with closet, a large third-floor bonus room with closet and 4 full bathrooms. The third floor bonus room and new pool table are perfect for family fun or relaxation. There is an open concept living area with a fireplace and eat-in kitchen complete with a sizeable island, granite counters tops, custom cabinets and stainless steel appliances. Formal dining room with tray ceiling and wainscoting. Custom engineered wood floors throughout most of first floor. The beautiful master suite on the second floor features a tray ceiling and large walk-in closet as well as a glamour bathroom with garden tub and huge walk-in shower. A convenient mud room is located off the garage entrance. Large second-floor laundry room equipped with washer and dryer. Enjoy outdoor living on the screened-in back porch that leads to a composite deck overlooking a large privacy fenced back yard with a playground. There is also a covered front porch. This home has a Security system, irrigation system and tons of storage. Washer & Dryer and Pool Table convey. Community pool is a short walk away. This home is the ultimate blend of comfort and functionality. Don't miss out!
Location
State NC
County Pender
Community Wyndwater
Zoning PD
Direction From HWY 17 North to Hampstead. Right on Sloop Point Loop. Continue past the elementary school. Turn left on W. Craftsman. Home is on the right past the pond.
Location Details Mainland
Rooms
Other Rooms Shed(s)
Basement None
Primary Bedroom Level Non Primary Living Area
Interior
Interior Features Mud Room, 9Ft+ Ceilings, Tray Ceiling(s), Ceiling Fan(s), Pantry, Walk-in Shower, Walk-In Closet(s)
Heating Fireplace(s), Electric, Forced Air, Heat Pump
Cooling Central Air
Flooring Carpet, Tile, Wood, See Remarks
Fireplaces Type Gas Log
Fireplace Yes
Appliance Stove/Oven - Electric, Microwave - Built-In, Dishwasher
Laundry Inside
Exterior
Exterior Feature Irrigation System, Gas Logs
Parking Features Garage Door Opener, Paved
Garage Spaces 2.0
Waterfront Description None
Roof Type Architectural Shingle
Porch Covered, Porch, Screened
Building
Story 3
Entry Level Three Or More
Foundation Slab
Sewer Septic On Site
Water Municipal Water
Structure Type Irrigation System,Gas Logs
New Construction No
Schools
Elementary Schools North Topsail
Middle Schools Topsail
High Schools Topsail
Others
Tax ID 4214-40-0816-0000
Acceptable Financing Cash, Conventional, FHA, USDA Loan, VA Loan
Listing Terms Cash, Conventional, FHA, USDA Loan, VA Loan
Special Listing Condition None




