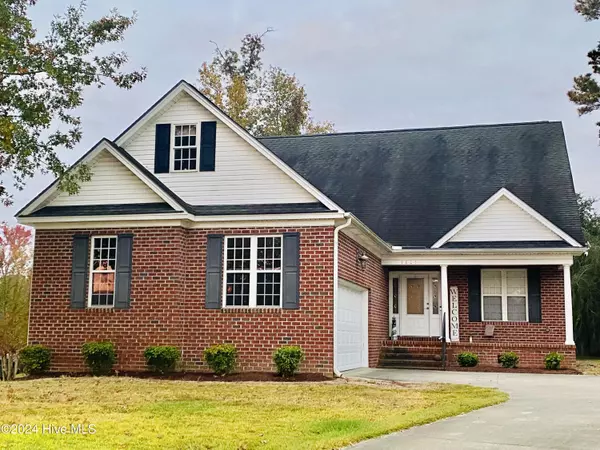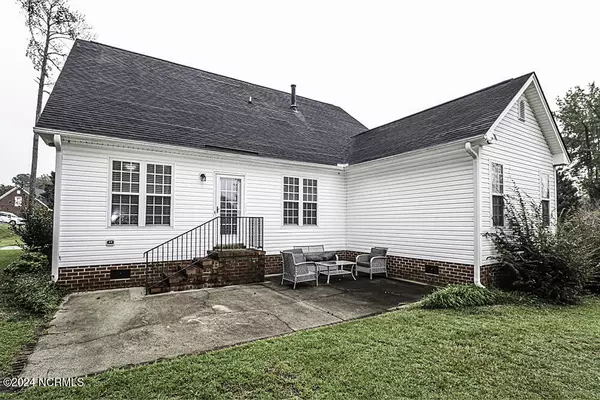1825 Eastwood LN Rocky Mount, NC 27804
UPDATED:
10/31/2024 06:30 PM
Key Details
Property Type Single Family Home
Sub Type Single Family Residence
Listing Status Active
Purchase Type For Sale
Square Footage 2,097 sqft
Price per Sqft $166
Subdivision Charleston Place
MLS Listing ID 100468735
Style Wood Frame
Bedrooms 3
Full Baths 2
HOA Fees $200
HOA Y/N Yes
Originating Board North Carolina Regional MLS
Year Built 2003
Annual Tax Amount $2,129
Lot Size 0.330 Acres
Acres 0.33
Lot Dimensions 88x88x130
Property Description
Location
State NC
County Nash
Community Charleston Place
Zoning R
Direction From I-95, take Exit 138 for NC-64 East toward Rocky Mount. Take Exit 468A for Benvenue Rd/NC-43. Turn left onto Benvenue Rd, then right onto Jeffreys Rd. After 1.2 miles, turn left onto Eastwood Lane. Your destination will be on the left.
Location Details Mainland
Rooms
Basement Crawl Space, None
Primary Bedroom Level Primary Living Area
Interior
Interior Features Master Downstairs, 9Ft+ Ceilings, Vaulted Ceiling(s), Ceiling Fan(s), Walk-in Shower, Eat-in Kitchen, Walk-In Closet(s)
Heating Fireplace(s), Heat Pump, Natural Gas
Cooling Central Air, Zoned
Flooring Laminate, Tile, Wood
Fireplaces Type Gas Log
Fireplace Yes
Appliance Washer, Stove/Oven - Electric, Refrigerator, Microwave - Built-In, Dryer, Dishwasher
Laundry Laundry Closet
Exterior
Garage Garage Door Opener, Paved
Garage Spaces 2.0
Pool None
Utilities Available Natural Gas Connected
Waterfront No
Waterfront Description None
Roof Type Architectural Shingle
Porch Covered, Porch
Building
Lot Description Cul-de-Sac Lot
Story 1
Entry Level One and One Half
Sewer Municipal Sewer
Water Municipal Water
New Construction No
Schools
Elementary Schools Benvenue
Middle Schools Rocky Mount Middle
High Schools Rocky Mount
Others
Tax ID 3841-19-61-2710
Acceptable Financing Cash, Conventional, FHA, USDA Loan, VA Loan
Listing Terms Cash, Conventional, FHA, USDA Loan, VA Loan
Special Listing Condition None

GET MORE INFORMATION




