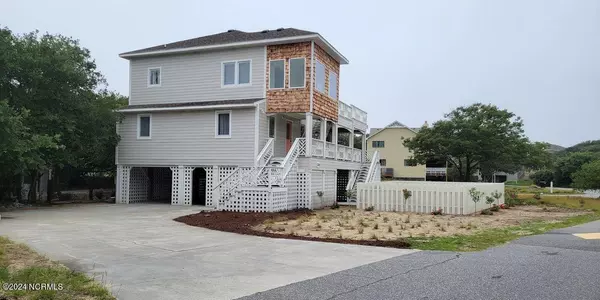114 Tuckahoe DR E Kitty Hawk, NC 27949
UPDATED:
09/23/2024 04:36 PM
Key Details
Property Type Single Family Home
Sub Type Single Family Residence
Listing Status Active
Purchase Type For Sale
Square Footage 1,950 sqft
Price per Sqft $666
Subdivision Not In Subdivision
MLS Listing ID 100467496
Style Wood Frame
Bedrooms 5
Full Baths 5
HOA Y/N No
Originating Board North Carolina Regional MLS
Year Built 1984
Lot Size 0.340 Acres
Acres 0.34
Lot Dimensions 80x120
Property Description
Great house as a permanent home or investment as a vacation rental, with plenty of room for guests. And plenty to do with a pool and a hot tub on a property. Plus community pool and tennis
Location
State NC
County Dare
Community Not In Subdivision
Zoning RES
Direction Point HarborNorth Carolina 27964Head north on Albtuck Rd toward US-158 W10 ftTurn right onto US-158 E4.7 miTurn left onto 1493ue5770.1 miContinue onto Ocean Blvdue5771.5 miContinue onto Duck Rdue5772.7 miTurn right onto Tuckahoe Dr E Destination will be on the left
Location Details Mainland
Rooms
Primary Bedroom Level Primary Living Area
Interior
Interior Features Kitchen Island, Ceiling Fan(s), Furnished, Hot Tub, Walk-in Shower
Heating Other-See Remarks, Electric
Cooling Central Air
Fireplaces Type None
Fireplace No
Window Features Blinds
Appliance Refrigerator, Range, Microwave - Built-In, Dryer, Disposal, Dishwasher
Exterior
Exterior Feature Outdoor Shower
Garage Concrete
Utilities Available Water Connected
Waterfront No
View See Remarks
Roof Type Shingle
Porch Deck
Building
Story 2
Entry Level Two
Foundation Other
Sewer Septic On Site, Private Sewer
Structure Type Outdoor Shower
New Construction No
Schools
Elementary Schools Kitty Hawk Elementary School
Middle Schools First Flight Middle
High Schools First Flight High
Others
Tax ID 029424000
Acceptable Financing Conventional
Listing Terms Conventional
Special Listing Condition None

GET MORE INFORMATION




