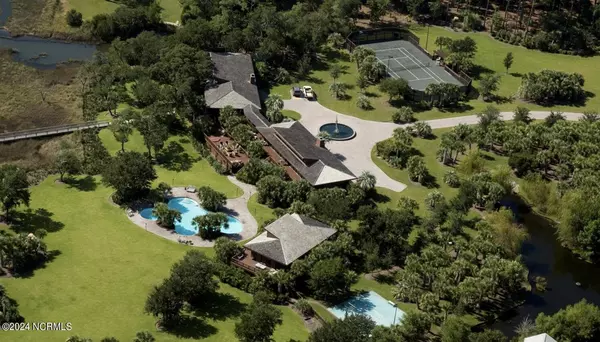7422 Sea Lilly LN Wilmington, NC 28409
UPDATED:
12/30/2024 09:49 PM
Key Details
Property Type Single Family Home
Sub Type Single Family Residence
Listing Status Active
Purchase Type For Sale
Square Footage 8,317 sqft
Price per Sqft $1,310
Subdivision Inlet Point Harbor
MLS Listing ID 100463801
Style Steel Frame
Bedrooms 6
Full Baths 7
Half Baths 1
HOA Fees $3,280
HOA Y/N Yes
Originating Board Hive MLS
Year Built 1987
Annual Tax Amount $23,516
Lot Size 9.000 Acres
Acres 9.0
Lot Dimensions 950x520x750x450
Property Sub-Type Single Family Residence
Property Description
So much to show and tell.
Celebrity Style and Privacy!
This property is Resort Living at its best. But even more, a Warm, Inviting Beautiful HOME.
As you enter the 8.9-acre property, through the one-of-a-kind gates. You will instantly be in your own sanctuary. From the meticulously groomed landscape that gently reveals a beautiful pond to one side, and a three-hole chipping course to the other. And ''YES'' that is a helicopter pad.
As you continue in, on the 20,252 ft² hand laid cobble stone driveway, you will see a beautiful full-size tennis/pickleball court. At which point you will be welcomed by an amazing one-of-a-kind Solid Bronze Marlin fountain.
And That Is Just The Back Of The Property!
From the Steel beam construction to the breath-taking views. The moment you enter this unique, ''Timeless'' home, you will feel at ease and yet excited. As you walk up the stairs, you will immediately see why you feel like you are HOME.
Amenities abound. Besides the ones already mentioned, there is an Amazing fully loaded fitness room. A x-lg 700 gal. Custom Bradford Spa, a Far-Infrared Sauna, and a ½ court basketball court. Multiple game rooms, storage rooms and areas that can be whatever you need, want or can imagine.
The 82,000-gal. pristine pool is absolutely a showpiece of its own.
Now, take a stroll down the private pier. Stretching 560 ft. out onto the inter-coastal. Sit under the beautiful gazabo and enjoy breath-taking views in every direction.
The space and design of this one of a kind ''WOW'' just isn't enough!
You must see and experience it.
At which point, you will not ever want to leave!
This Estate has enough space for you to keep the whole family together, and yet still have separation and privacy.
It is truly three homes in one.
''OTHER POSSIBALITIES''
Does Corporate retreat come to mind.
Did I mention it is splitable.
An Investor's dream.
By Land, Air or Sea... THIS IS A MUST SEE!!!
Location
State NC
County New Hanover
Community Inlet Point Harbor
Zoning R-15
Direction Private gated community. Plus Exclusive Private gate.
Location Details Mainland
Rooms
Other Rooms Covered Area, Kennel/Dog Run, Fountain, Guest House, Pool House, Second Garage, See Remarks, Gazebo, Storage, Workshop
Basement Other, Exterior Entry
Primary Bedroom Level Primary Living Area
Interior
Interior Features Foyer, Mud Room, Solid Surface, Workshop, In-Law Floorplan, Whole-Home Generator, Generator Plug, Bookcases, Kitchen Island, 2nd Kitchen, 9Ft+ Ceilings, Apt/Suite, Vaulted Ceiling(s), Ceiling Fan(s), Hot Tub, Pantry, Sauna, Walk-in Shower, Wet Bar, Eat-in Kitchen, Walk-In Closet(s)
Heating Heat Pump, Fireplace(s), Electric, Forced Air, Hot Water, Propane
Cooling Attic Fan, Central Air, Wall/Window Unit(s)
Flooring Wood
Fireplaces Type Gas Log
Fireplace Yes
Window Features Thermal Windows,DP50 Windows,Storm Window(s),Blinds
Appliance Washer, Wall Oven, Vent Hood, Stove/Oven - Gas, Stove/Oven - Electric, Self Cleaning Oven, Refrigerator, Range, Microwave - Built-In, Ice Maker, Dryer, Double Oven, Disposal, Dishwasher, Cooktop - Gas, Cooktop - Electric, Convection Oven, Compactor, Bar Refrigerator
Laundry Inside
Exterior
Exterior Feature Shutters - Functional, Shutters - Board/Hurricane, Irrigation System, Gas Logs, Gas Grill, Exterior Kitchen
Parking Features Golf Cart Parking, Additional Parking, Other, Concrete, Garage Door Opener, See Remarks, Circular Driveway, Lighted, Off Street, On Site, Secured
Garage Spaces 6.0
Pool In Ground
Utilities Available Community Water
Waterfront Description Pond on Lot,Pier,Deeded Water Access,Deeded Water Rights,Deeded Waterfront,ICW View,Water Depth 4+
View See Remarks, Marina, Ocean, Pond, Water
Roof Type Shingle,See Remarks
Porch Open, Covered, Deck, Enclosed, Patio, Porch
Building
Lot Description See Remarks
Story 2
Entry Level Two
Foundation Combination, Permanent, Slab
Sewer Community Sewer
Structure Type Shutters - Functional,Shutters - Board/Hurricane,Irrigation System,Gas Logs,Gas Grill,Exterior Kitchen
New Construction No
Schools
Elementary Schools Anderson
Middle Schools Murray
High Schools Ashley
Others
Tax ID R08500-004-001-007
Acceptable Financing Cash, Conventional
Listing Terms Cash, Conventional
Special Listing Condition None




