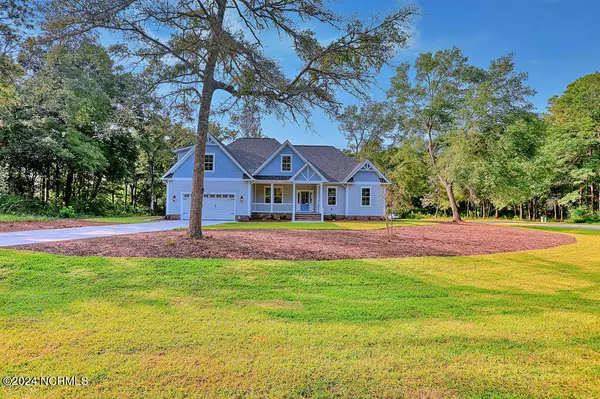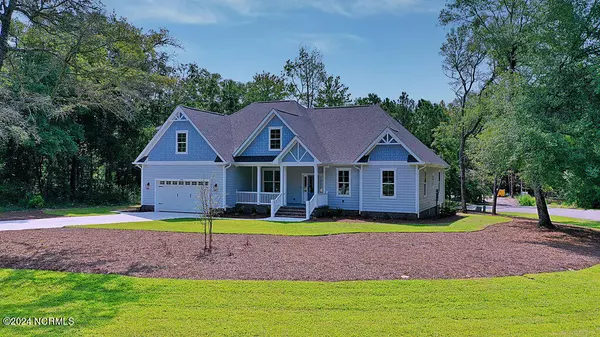3485 Eagle Crest DR SW Supply, NC 28462
UPDATED:
11/02/2024 06:02 PM
Key Details
Property Type Single Family Home
Sub Type Single Family Residence
Listing Status Active
Purchase Type For Sale
Square Footage 3,000 sqft
Price per Sqft $266
Subdivision Oyster Harbour
MLS Listing ID 100462812
Style Wood Frame
Bedrooms 4
Full Baths 3
Half Baths 1
HOA Fees $1,596
HOA Y/N Yes
Originating Board North Carolina Regional MLS
Year Built 2024
Annual Tax Amount $124
Lot Size 0.540 Acres
Acres 0.54
Lot Dimensions 242 X 61 X 54 X 118 X 106 X 50
Property Description
Step through the grand front porch and into a stunning open-concept living area, showcasing sleek LVP flooring and a contemporary electric fireplace with a chic shiplap design and complementary mantel. The adjacent flex room is perfect for an office or private study. The gourmet kitchen features a generous quartz island countertop, ideal for culinary adventures, complemented by an oversized pantry for all your storage needs.
Extend your living space outdoors with a large deck, perfect for entertaining family and friends with gatherings and cookouts. The luxurious owner's suite offers a tray ceiling and an ensuite bathroom with dual vanities, a step-in shower, and a separate bathtub. The expansive walk-in closet conveniently connects to the laundry room. Two additional bedrooms on the first floor share a modern full bath, while upstairs, an enormous fourth bedroom with a full bath awaits visiting guests.
Oyster Harbour is brimming with amenities, including a community swimming pool, boat and kayak launches, tennis and pickleball courts, and a golf practice area. Stay active at the fitness center or unwind at the clubhouse, featuring a kitchen, year-round sunroom, library, and cozy fireplace. Stroll beneath ancient oak trees to the waterpark for peaceful relaxation and birdwatching.
Just across the waterway from Holden Beach, voted one of the nation's best family beaches, this coastal gem offers the perfect blend of luxury and convenience. Don't miss the chance to experience this exceptional lifestyle—schedule your tour today and turn your dream into reality!
Location
State NC
County Brunswick
Community Oyster Harbour
Zoning CO-R-7500
Direction From Rt. 17. Turn onto Mt. Pisgah Rd. SW, turn right onto Oxpen Rd. SW, turn right onto Boones Neck Rd SW, turn right onto Oyster Harbour Pkwy, Take Left on Eagle Crest Drive, Home is at the end of the street on the left on cul-de-sac
Location Details Mainland
Rooms
Basement Crawl Space
Primary Bedroom Level Primary Living Area
Interior
Interior Features Kitchen Island, Master Downstairs, 9Ft+ Ceilings, Tray Ceiling(s), Ceiling Fan(s), Pantry, Walk-in Shower, Walk-In Closet(s)
Heating Heat Pump, Electric
Flooring LVT/LVP
Appliance Stove/Oven - Electric, Dishwasher
Laundry Hookup - Dryer, Washer Hookup
Exterior
Garage Attached, Concrete, Garage Door Opener
Garage Spaces 2.0
Waterfront No
View Pond
Roof Type Architectural Shingle
Porch Deck, Porch
Building
Story 2
Entry Level Two
Foundation Block
Sewer Septic On Site
Water Municipal Water
New Construction Yes
Schools
Elementary Schools Supply
Middle Schools Cedar Grove
High Schools West Brunswick
Others
Tax ID 230ka056
Acceptable Financing Cash, Conventional
Listing Terms Cash, Conventional
Special Listing Condition None

GET MORE INFORMATION




