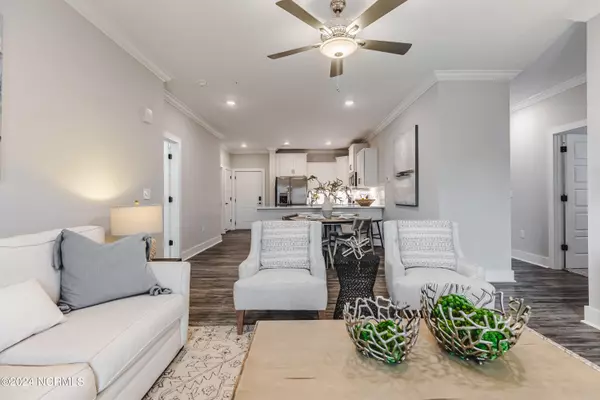395 S Crow Creek Dr #1711 Calabash, NC 28467
UPDATED:
10/04/2024 08:47 PM
Key Details
Property Type Condo
Sub Type Condominium
Listing Status Active
Purchase Type For Sale
Square Footage 1,302 sqft
Price per Sqft $245
Subdivision Crow Creek
MLS Listing ID 100462444
Style Wood Frame
Bedrooms 3
Full Baths 2
HOA Fees $3,800
HOA Y/N Yes
Originating Board North Carolina Regional MLS
Year Built 2023
Property Description
Welcome to The Alexander, where luxury meets coastal living at its finest. This spacious 3-bedroom, 2-bath unit spanning across an expansive 1,300 square feet. This residence boasts 9-foot ceilings, generously sized bedrooms, quartz countertops throughout, and low-maintenance LVP flooring in the living area and baths, ensuring both style and convenience. Step onto the screen porch, offering ample space for outdoor relaxation and storage. Inside, revel in the subway-tiled backsplash in the kitchen, subway-tiled shower walls, and dual vanity in the primary bath - just a glimpse of the lavish standard features. Closets abound, crowned with elegant molding, complemented by 5-panel doors and ceiling fans. Stay connected with wired fiber optic high-speed internet, among other modern conveniences, making Coastal Carolina not just a location, but a lifestyle. Elevators in each building provide added convenience and peace of mind. Crow Creek is an amenity rich neighborhood offering a community clubhouse, indoor and outdoor pools, tennis & pickleball courts, fitness center, restaurant and an 18 hole golf course. Conveniently located next to shopping, restaurants and the beach! These condos are great for investment as you can do both short term or long term rentals, second home or make it your permanent resident. Don't delay, call to schedule a showing today!
Location
State NC
County Brunswick
Community Crow Creek
Zoning Residential
Direction From Hickman Rd NW turn left onto Crow Creek. Building 17
Location Details Mainland
Rooms
Primary Bedroom Level Primary Living Area
Interior
Interior Features Elevator, Ceiling Fan(s), Walk-in Shower, Walk-In Closet(s)
Heating Heat Pump, Electric
Flooring LVT/LVP, Carpet
Fireplaces Type None
Fireplace No
Window Features Blinds
Appliance Stove/Oven - Electric, Refrigerator, Microwave - Built-In, Dishwasher
Exterior
Garage On Site, Paved
Roof Type Shingle
Porch Covered, Porch, Screened
Building
Story 3
Entry Level End Unit,Two
Foundation Slab
Sewer Municipal Sewer
Water Municipal Water
New Construction Yes
Schools
Elementary Schools Jessie Mae Monroe
Middle Schools Shallotte
High Schools West Brunswick
Others
Tax ID 225fi011
Acceptable Financing Cash, Conventional, FHA, USDA Loan, VA Loan
Listing Terms Cash, Conventional, FHA, USDA Loan, VA Loan
Special Listing Condition None

GET MORE INFORMATION




