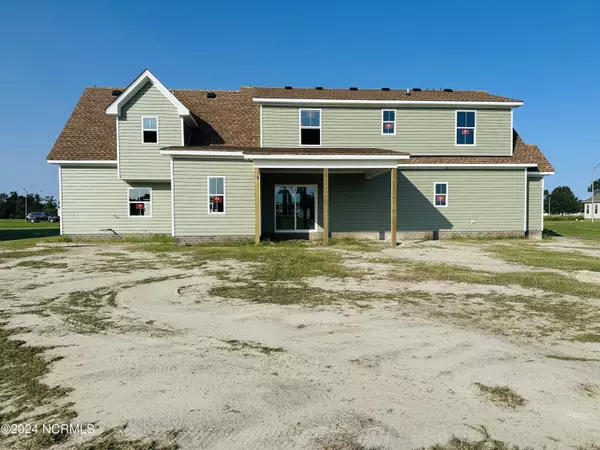306 Genoa DR Elizabeth City, NC 27909
UPDATED:
10/28/2024 05:53 PM
Key Details
Property Type Single Family Home
Sub Type Single Family Residence
Listing Status Active
Purchase Type For Sale
Square Footage 2,426 sqft
Price per Sqft $179
Subdivision Tooley Harbor
MLS Listing ID 100462338
Style Wood Frame
Bedrooms 4
Full Baths 3
Half Baths 1
HOA Fees $420
HOA Y/N Yes
Originating Board North Carolina Regional MLS
Year Built 2024
Annual Tax Amount $355
Lot Size 0.350 Acres
Acres 0.35
Lot Dimensions 97'x160'x97'x157'
Property Description
With 4 bedrooms and 3.5 bathrooms, this home provides ample space for everyone. Inside, you'll find a stylish mix of LVP flooring in the common areas and cozy carpet in the bedrooms. The kitchen and bathrooms feature elegant quartz countertops and soft-close cabinets. Enjoy year-round comfort with tri-zone A/C and ceiling fans in every room. Generous closet space with wood shelving offers practical storage solutions.
The kitchen is fully equipped with a complete appliance package, including a refrigerator, making meal preparation a breeze. For outdoor enthusiasts, the 16'x12' covered porch provides a perfect spot to relax while staying shielded from the weather. The generously sized garage ensures plenty of room for your vehicles, while the convenient laundry and mudroom, accessible from the garage, help keep your home organized and clutter-free.
Additional features include installed gutters and an electric garage door opener. All of these extra elements come standard, ensuring high quality and lasting satisfaction.
Don't miss the opportunity to choose your finishes and make this versatile, well-appointed home yours!
Location
State NC
County Pasquotank
Community Tooley Harbor
Zoning R-15
Direction From US 17 S, take NC 344 S, Turn L onto River Rd, turn R onto Sailors Way, R onto Staysail Dr, L onto Genoa. Home will be on the left hand side.
Location Details Mainland
Rooms
Primary Bedroom Level Primary Living Area
Interior
Interior Features Mud Room, Solid Surface, Master Downstairs, Ceiling Fan(s), Pantry, Walk-in Shower, Walk-In Closet(s)
Heating Heat Pump, Electric
Cooling Central Air
Flooring LVT/LVP, Carpet
Fireplaces Type None
Fireplace No
Appliance Stove/Oven - Electric, Refrigerator, Microwave - Built-In, Dishwasher
Laundry Hookup - Dryer, Washer Hookup, Inside
Exterior
Garage Attached, Concrete, Garage Door Opener, Off Street
Garage Spaces 2.0
Waterfront No
Roof Type Architectural Shingle
Porch Covered, Patio, Porch
Building
Story 2
Entry Level Two
Foundation Slab
Sewer Municipal Sewer
Water Municipal Water
New Construction Yes
Schools
Elementary Schools J.C. Sawyer Elementary
Middle Schools River Road Middle School
High Schools Northeastern High School
Others
Tax ID 892304739306
Acceptable Financing Cash, Conventional, FHA, USDA Loan, VA Loan
Listing Terms Cash, Conventional, FHA, USDA Loan, VA Loan
Special Listing Condition None

GET MORE INFORMATION




