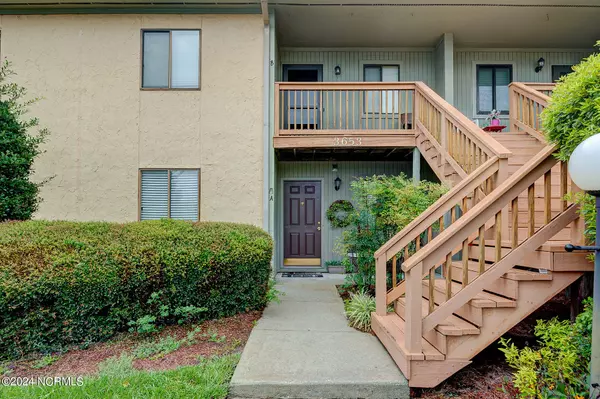3653 Saint Johns CT #A Wilmington, NC 28403
OPEN HOUSE
Sat Nov 23, 12:00pm - 2:00pm
UPDATED:
11/22/2024 08:44 PM
Key Details
Property Type Condo
Sub Type Condominium
Listing Status Active
Purchase Type For Sale
Square Footage 850 sqft
Price per Sqft $249
Subdivision Park Place
MLS Listing ID 100461284
Style Wood Frame
Bedrooms 2
Full Baths 2
HOA Fees $3,588
HOA Y/N Yes
Originating Board North Carolina Regional MLS
Year Built 1984
Annual Tax Amount $1,101
Property Description
Come see all of the value added update$. New 2024 Bryant 1.5 Ton 14 seer system and package pancake system inside. The 10 year warranty will be registered to the new owner upon closing. Seller has also installed easy to care for LVP flooring throughout. The stainless kitchen appliance package conveys.
Located on the Cross City Trail and adjacent to Empie Park, this quaint Cul de sac community is practically a sidewalk or parking lot away from almost everything you would want or need in a neighborhood. Dining, shopping, park and tennis complex, banks and fitness center and hair salons and mall. What's not to love?
Park Place HOA dues include all exterior maintenance, termite bond, master insurance, seasonal pool and clubhouse as well as water, sewer and trash. One assigned parking space is just in front of the unit and guest parking is just a couple of car lengths away. Seller is including a 1 year home warranty for your peace of mind. Furnishings are staged and what furniture is shown in pictures and at the unit do not convey
Location
State NC
County New Hanover
Community Park Place
Zoning MF-M
Direction Oleander to Floral to Park Avenue. Turn left onto Park Avenue and then turn right onto Saint Johns Court. Follow the road around the semi circle to the left and 3653A will be in the group of buildings to the right past the clubhouse/Pool.
Location Details Mainland
Rooms
Basement None
Primary Bedroom Level Primary Living Area
Interior
Interior Features Master Downstairs, Walk-in Shower, Walk-In Closet(s)
Heating Heat Pump, Electric, Forced Air
Cooling Central Air
Flooring LVT/LVP
Fireplaces Type None
Fireplace No
Window Features Blinds
Appliance Stove/Oven - Electric, Refrigerator, Microwave - Built-In, Ice Maker, Disposal, Dishwasher
Laundry Hookup - Dryer, In Hall, Washer Hookup
Exterior
Garage Parking Lot, See Remarks, Assigned, On Site
Pool In Ground, See Remarks
Waterfront No
Waterfront Description None
Roof Type Architectural Shingle
Accessibility None
Porch Patio, Porch
Building
Story 2
Entry Level One
Foundation Slab
Sewer Municipal Sewer
Water Municipal Water
New Construction No
Schools
Elementary Schools Winter Park
Middle Schools Williston
High Schools Hoggard
Others
Tax ID R05513002012055
Acceptable Financing Cash, Conventional
Listing Terms Cash, Conventional
Special Listing Condition None

GET MORE INFORMATION




