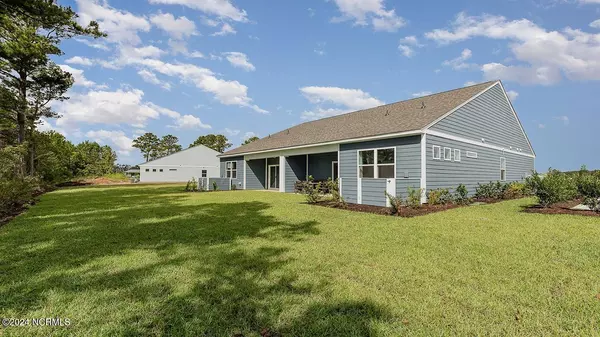3599 Whaley WAY NW #Belmont C6 -Lt 25 Ash, NC 28420
UPDATED:
11/18/2024 05:40 AM
Key Details
Property Type Townhouse
Sub Type Townhouse
Listing Status Active
Purchase Type For Sale
Square Footage 1,167 sqft
Price per Sqft $230
Subdivision Rich Square
MLS Listing ID 100452330
Style Wood Frame
Bedrooms 3
Full Baths 2
HOA Fees $3,456
HOA Y/N Yes
Originating Board North Carolina Regional MLS
Year Built 2024
Lot Size 3,920 Sqft
Acres 0.09
Lot Dimensions 32x120x32x120
Property Description
Enjoy the laid back coastal lifestyle where all of your exterior maintenance is taken care of! A rare opportunity of a duplex being offered in Brunswick Plantation that also features an attached 1-car garage. Upon entry you are greeted with a very open layout. The split bedroom floor plan offers privacy when you have guests visiting you at the beach, along with functionality. The kitchen offers granite countertops, ample cabinets, a walk in pantry and stainless appliances Enjoy the coastal air on the covered back porch for your morning coffee or at the end of the day. This is America's Smart Home! Ask an agent today about our industry leading smart home package that is standard in every home.
*Photos are of a similar Belmont plan.
(Home and community information, including pricing, included features, terms, availability and amenities, are subject to change prior to sale at any time without notice or obligation. Square footages are approximate. Pictures, photographs, colors, features, and sizes are for illustration purposes only and will vary from the homes as built. Equal housing opportunity builder.)
Location
State NC
County Brunswick
Community Rich Square
Zoning res
Direction From Hwy. 17 turn onto Pea Landing Rd. NW. Take next left onto Number 5 School Rd. Travel 2.8 miles. Turn right on Dashwood Dr into Rich Square at Brunswick Plantation.
Location Details Mainland
Rooms
Basement None
Primary Bedroom Level Primary Living Area
Interior
Interior Features Master Downstairs, Pantry, Walk-in Shower, Walk-In Closet(s)
Heating Heat Pump, Electric
Cooling Central Air
Flooring LVT/LVP, Carpet
Fireplaces Type None
Fireplace No
Appliance Stove/Oven - Electric, Microwave - Built-In, Disposal, Dishwasher
Laundry Hookup - Dryer, Laundry Closet, Washer Hookup
Exterior
Exterior Feature Irrigation System
Garage Attached, Garage Door Opener
Garage Spaces 1.0
Pool See Remarks
Utilities Available Municipal Sewer Available, Municipal Water Available
Waterfront No
Waterfront Description None
Roof Type Shingle
Porch Covered, Porch
Building
Story 1
Entry Level One
Foundation Slab
Structure Type Irrigation System
New Construction Yes
Schools
Elementary Schools Jessie Mae Monroe Elementary
Middle Schools Shallotte Middle
High Schools West Brunswick
Others
Tax ID 102700242836
Acceptable Financing Cash, Conventional, FHA, VA Loan
Listing Terms Cash, Conventional, FHA, VA Loan
Special Listing Condition None

GET MORE INFORMATION




